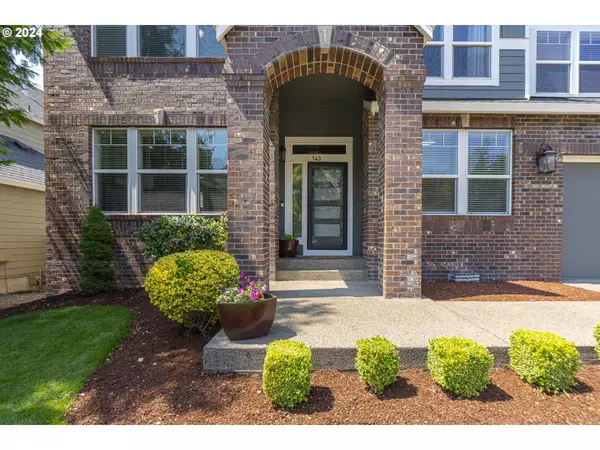Bought with Bella Casa Real Estate Group
For more information regarding the value of a property, please contact us for a free consultation.
Key Details
Sold Price $784,000
Property Type Single Family Home
Sub Type Single Family Residence
Listing Status Sold
Purchase Type For Sale
Square Footage 3,707 sqft
Price per Sqft $211
MLS Listing ID 24270742
Sold Date 12/02/24
Style Craftsman, Traditional
Bedrooms 5
Full Baths 3
Condo Fees $200
HOA Fees $16/ann
Year Built 2007
Annual Tax Amount $6,098
Tax Year 2023
Lot Size 6,098 Sqft
Property Description
Recent price improvement. Welcome to your dream home nestled in the highly sought-after neighborhood of The Greens, perfectly situated in an inviting cul-de-sac. This beautifully upgraded residence offers an expansive and inviting layout with 5 spacious bedrooms and 3.5 modern bathrooms, providing ample space for family and guests. As you step inside, you are greeted by a bright and airy open-concept living area, featuring high end laminate flooring and large windows that fill the space with natural light. In the kitchen you will find new cabinets featuring solid wood drawers, quartz countertops, Kitchen Aid appliances, upgraded plumbing fixtures and more. The adjoining family room was upgraded with a surround sound system, beautiful built in cabinetry and LED lighting. The formal dining room provides an ideal setting for hosting dinner parties and special occasions. The luxurious master suite features a large walk in closet and upgraded ensuite bathroom. The additional four bedrooms are generously sized, offering comfort and flexibility for a growing family or guest accommodations. Outside, you'll be greeted by views of Chehalem Glenn and surrounding hills. Enjoy dinner on the new composite deck utilizing a gas BBQ connection and canopy. Located in The Greens, this home is within close proximity to world class wineries, a great neighborhood park and outstanding restaurants. Experience the perfect blend of luxury, comfort, and convenience in this exceptional property. See upgrade list for details on professional remodel.
Location
State OR
County Yamhill
Area _156
Rooms
Basement Crawl Space, Daylight
Interior
Interior Features Ceiling Fan, Central Vacuum, High Ceilings, Laminate Flooring, Quartz, Wallto Wall Carpet
Heating Forced Air90
Cooling Central Air
Fireplaces Number 2
Fireplaces Type Gas
Appliance Disposal, Gas Appliances, Island, Pantry, Quartz, Stainless Steel Appliance
Exterior
Exterior Feature Deck, Fenced, Patio, Porch, Sprinkler, Yard
Parking Features Attached
Garage Spaces 2.0
View Territorial
Roof Type Composition
Garage Yes
Building
Lot Description Cul_de_sac
Story 3
Foundation Concrete Perimeter
Sewer Public Sewer
Water Public Water
Level or Stories 3
Schools
Elementary Schools Mabel Rush
Middle Schools Mountain View
High Schools Newberg
Others
Senior Community No
Acceptable Financing Cash, Conventional, FHA
Listing Terms Cash, Conventional, FHA
Read Less Info
Want to know what your home might be worth? Contact us for a FREE valuation!

Our team is ready to help you sell your home for the highest possible price ASAP

GET MORE INFORMATION





