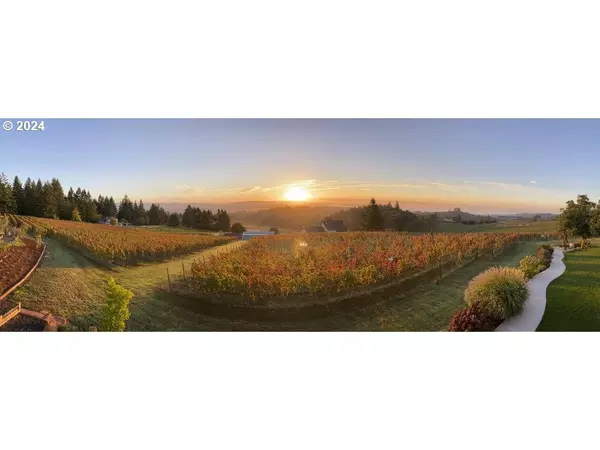Bought with Cascade Hasson Sotheby's International Realty
For more information regarding the value of a property, please contact us for a free consultation.
Key Details
Sold Price $1,600,000
Property Type Single Family Home
Sub Type Single Family Residence
Listing Status Sold
Purchase Type For Sale
Square Footage 2,287 sqft
Price per Sqft $699
MLS Listing ID 24094163
Sold Date 11/20/24
Style Stories2, N W Contemporary
Bedrooms 3
Full Baths 3
Year Built 1975
Annual Tax Amount $5,496
Tax Year 2023
Lot Size 4.810 Acres
Property Description
Triple-mountain vistas await at the top of a paved drive nestled onto a gentle slope. Take in the expansive Mt. Hood views that go on for 100+ miles. This attractive home that overlooks the unique property, it is immediately clear that this is the wine country house and property for which you've been searching. Secluded grounds feature ambling paths through thoughtfully landscaped gardens, providing bursts of color at every turn. A patio under the shade of a Walnut tree takes in the entire scene: 3.5 acres of your very own vines. Planted in the hardworking Jory soil that put Oregon wines on the map, the Pinot Noir grapes ripen on the southern-facing slope. The fully updated and renovated from the studs. The home is a worthy match to the stunning setting. High ceilings and an abundance of windows take advantage of the spectacular sights of the vines and the valley. The open floor plan is prime for entertaining. Gather around the oversized kitchen island or walk through the double sliding glass doors to the expansive 700sf deck. Hood, Jefferson, and Sisters, the majestic guardians of Oregon, beckon in the distance. A second set of sliding glass doors out to the deck allows you to wake up to the charming vistas from your primary suite. Another bedroom and bathroom are also located on the main floor, but what makes this house so well-designed is the placement of a separate door on the opposite side of the house, creating a semi-private entrance to an additional upstairs bedroom suite. Continuing into the main floor through this door also makes country living a breeze. Drop those dirty boots in the mudroom as you make your way from outside or the two-car attached garage into the laundry room. Experiment with your most recent blend in the large barn that is already outfitted to accommodate winemaking or, if you tire of the quiet, country life, pop into town. Your haven is situated in the heart of Dundee. Sipping to shopping is minutes away. Ziply fiber installed !
Location
State OR
County Yamhill
Area _156
Zoning EF-20
Rooms
Basement Crawl Space
Interior
Interior Features Dual Flush Toilet, Garage Door Opener, Hardwood Floors, High Ceilings, High Speed Internet, Laundry, Tile Floor, Washer Dryer
Heating Heat Pump
Cooling Central Air
Fireplaces Number 1
Fireplaces Type Gas, Stove
Appliance Builtin Oven, Builtin Refrigerator, Cook Island, Cooktop, Dishwasher, Disposal, Free Standing Gas Range, Gas Appliances, Island, Pantry, Plumbed For Ice Maker, Quartz, Range Hood, Stainless Steel Appliance, Wine Cooler
Exterior
Exterior Feature Covered Deck, Covered Patio, Deck, Outbuilding, Patio, Second Garage, Workshop, Yard
Garage Attached, Detached, Oversized
Garage Spaces 2.0
Fence Perimeter
View Mountain, Territorial, Vineyard
Roof Type Composition
Garage Yes
Building
Lot Description Gentle Sloping, Seasonal
Story 2
Foundation Concrete Perimeter
Sewer Septic Tank
Water Well
Level or Stories 2
Schools
Elementary Schools Dundee
Middle Schools Chehalem Valley
High Schools Newberg
Others
Senior Community No
Acceptable Financing CallListingAgent, Cash, Conventional
Listing Terms CallListingAgent, Cash, Conventional
Read Less Info
Want to know what your home might be worth? Contact us for a FREE valuation!

Our team is ready to help you sell your home for the highest possible price ASAP

GET MORE INFORMATION





