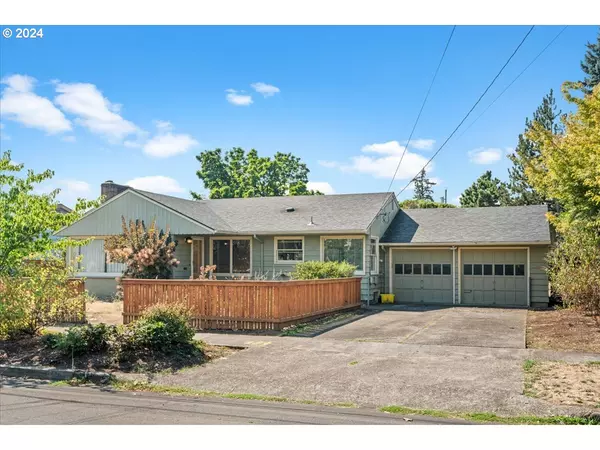Bought with Living Room Realty
For more information regarding the value of a property, please contact us for a free consultation.
Key Details
Sold Price $490,000
Property Type Single Family Home
Sub Type Single Family Residence
Listing Status Sold
Purchase Type For Sale
Square Footage 2,411 sqft
Price per Sqft $203
Subdivision Lents
MLS Listing ID 24144948
Sold Date 11/18/24
Style Mid Century Modern, Ranch
Bedrooms 3
Full Baths 1
Year Built 1953
Annual Tax Amount $5,803
Tax Year 2023
Lot Size 7,840 Sqft
Property Description
Step into this beautifully preserved mid-century home, where classic charm meets modern possibilities. The main floor welcomes you with the warmth of oak floors, the cozy ambiance of a wood-burning fireplace, and the timeless character of mid-century built-ins. The fully finished basement stands out with its exceptionally tall ceilings, offering an expansive and airy feel. Coupled with substantial storage and a separate entrance, it presents a perfect opportunity for a future ADU. The extra-large two-car garage, features a unique pass-through third garage door for extra-convenient access. This property sits on 1.5 lots allowing for a extra large yard that is fully fenced and flat. It is an entertainer's dream with a generously sized covered patio with a view of raised garden beds and a fire pit. Just four blocks away, the 7-acre Glenwood Park provides a playground, picnic areas, soccer and baseball fields, and scenic walking paths. This property is a rare gem that offers space, style, and a prime location. [Home Energy Score = 4. HES Report at https://rpt.greenbuildingregistry.com/hes/OR10194400]
Location
State OR
County Multnomah
Area _143
Zoning R2.5
Rooms
Basement Finished
Interior
Interior Features Garage Door Opener, Hardwood Floors, Tile Floor, Wallto Wall Carpet, Washer Dryer, Wood Floors
Heating Forced Air
Cooling Window Unit
Fireplaces Number 2
Fireplaces Type Wood Burning
Appliance Free Standing Range
Exterior
Exterior Feature Fenced, Fire Pit, Garden, Poultry Coop, Raised Beds, Yard
Garage Attached, Oversized
Garage Spaces 2.0
Roof Type Composition
Garage Yes
Building
Lot Description Level
Story 2
Foundation Concrete Perimeter
Sewer Public Sewer
Water Public Water
Level or Stories 2
Schools
Elementary Schools Kelly
Middle Schools Lane
High Schools Franklin
Others
Senior Community No
Acceptable Financing Cash, Conventional
Listing Terms Cash, Conventional
Read Less Info
Want to know what your home might be worth? Contact us for a FREE valuation!

Our team is ready to help you sell your home for the highest possible price ASAP

GET MORE INFORMATION





