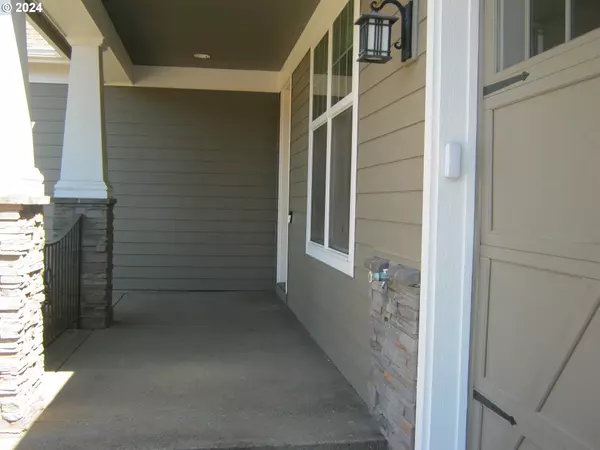Bought with Cadwell Realty Group
For more information regarding the value of a property, please contact us for a free consultation.
Key Details
Sold Price $595,000
Property Type Single Family Home
Sub Type Single Family Residence
Listing Status Sold
Purchase Type For Sale
Square Footage 2,002 sqft
Price per Sqft $297
MLS Listing ID 24250208
Sold Date 11/15/24
Style Stories1, Custom Style
Bedrooms 3
Full Baths 2
Year Built 2006
Annual Tax Amount $5,693
Tax Year 2023
Lot Size 7,405 Sqft
Property Description
Welcome to 70 Stonehaven, a stunning 3-bedroom, 2-bath home with a den that epitomizes modern living. Nestled in a serene neighborhood, this newer construction offers the perfect blend of style and comfort.Step inside to be greeted by a spacious great room with high ceiling, perfect for both relaxation and entertaining. The open floor plan seamlessly connects the living, dining, and kitchen areas, creating an inviting atmosphere.The contemporary kitchen is a chef's dream, featuring high-end stainless steel appliances, sleek countertops, and ample cabinet space.The main suite with a separation of space, provides a tranquil retreat with a luxurious en-suite bath and a separate shower and a generous walk-in closet. The additional two bedrooms are equally well-appointed and share a beautifully designed second bathroom.The den located just by the front entry has lovely French doors.Outside, you'll find a well maintained landscaped yard, ideal for outdoor gatherings and enjoying the peaceful surroundings.70 Stonehaven is not just a home; it's a lifestyle. With its prime location, modern amenities, and impeccable design, this property is a rare find. Don't miss the opportunity to make this your dream home! PS: Oversized double garage (23x21)
Location
State OR
County Lane
Area _248
Rooms
Basement Crawl Space
Interior
Interior Features Ceiling Fan, Engineered Hardwood, Garage Door Opener, Granite, High Ceilings, Laundry, Tile Floor, Wainscoting, Wallto Wall Carpet, Washer Dryer
Heating Forced Air
Cooling Central Air
Fireplaces Number 1
Fireplaces Type Gas
Appliance Dishwasher, Disposal, Free Standing Gas Range, Free Standing Refrigerator, Gas Appliances, Granite, Microwave, Pantry, Range Hood, Solid Surface Countertop, Stainless Steel Appliance
Exterior
Exterior Feature Covered Patio, Fenced, Patio, Porch, Raised Beds, Sprinkler, Tool Shed, Yard
Garage Attached, Oversized
Garage Spaces 2.0
Roof Type Composition
Garage Yes
Building
Lot Description Level, Public Road
Story 1
Foundation Concrete Perimeter
Sewer Public Sewer
Water Public Water
Level or Stories 1
Schools
Elementary Schools Laurel
Middle Schools Oaklea
High Schools Junction City
Others
Senior Community No
Acceptable Financing Cash, Conventional
Listing Terms Cash, Conventional
Read Less Info
Want to know what your home might be worth? Contact us for a FREE valuation!

Our team is ready to help you sell your home for the highest possible price ASAP

GET MORE INFORMATION





