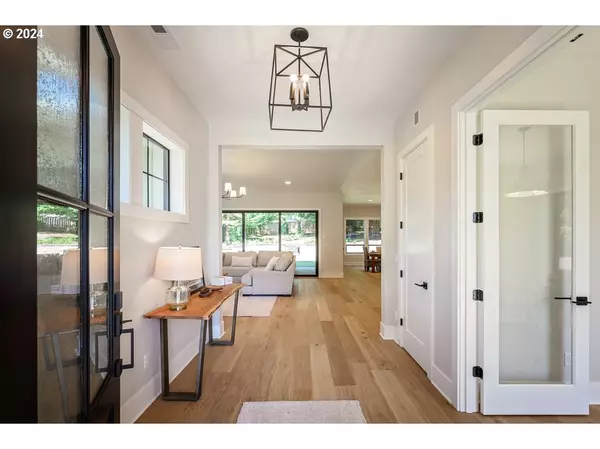Bought with Windermere Realty Trust
For more information regarding the value of a property, please contact us for a free consultation.
Key Details
Sold Price $2,000,000
Property Type Single Family Home
Sub Type Single Family Residence
Listing Status Sold
Purchase Type For Sale
Square Footage 4,008 sqft
Price per Sqft $499
Subdivision Raleigh Hills
MLS Listing ID 24665871
Sold Date 10/30/24
Style Farmhouse, Modern
Bedrooms 4
Full Baths 4
Year Built 2024
Annual Tax Amount $6,247
Tax Year 2023
Lot Size 0.400 Acres
Property Description
Just completed! Home is move-in ready! New Modern Farmhouse home in Raleigh Hills in Washington County by top award winning Best of Show Street of Dreams local builder! Home boasts office and guest suite on the main w/WI closet with . 3-car garage with car charger! This home is designed for entertaining! The large stacking glass sliders lead to an expansive covered outdoor living area has cedar tongue and groove ceilings, cultured stone outdoor gas fireplace which is prepped for a TV, overhead heaters, gas line for grill and leads to turf in backyard. The HUGE lot will be fully fenced with a gate on one side. Front and rear irrigation on timers. No detail was spared in this immaculate Energy Star certified home. The vaulted great room includes gas fireplace. 10' ceilings on the main floor allow for extra large windows and light! Gourmet designer kitchen including walk-in pantry with built-in custom cabinetry, oversized island with seating, Monogram Pro appliances, wine fridge as well as built-in 36' pro refrigerator! Vaulted primary suite offers soaking tub, full tile shower, heated floors, WI closet! Guest suite upstairs with WI closets in every room! Roomy media/bonus room with storage! Laundry includes sink and cabinetry! Full office and additional pocket office on main with built-in desk and features! This home has ample storage, including under the stairwell, multiple coat closets as well as large linen closets!
Location
State OR
County Washington
Area _148
Rooms
Basement Crawl Space
Interior
Interior Features Air Cleaner, Engineered Hardwood, Garage Door Opener, Hardwood Floors, Heated Tile Floor, High Ceilings, Laundry, Lo V O C Material, Plumbed For Central Vacuum, Quartz, Soaking Tub, Tile Floor, Vaulted Ceiling, Wallto Wall Carpet
Heating Forced Air95 Plus
Cooling Central Air
Fireplaces Number 2
Fireplaces Type Gas, Insert
Appliance Butlers Pantry, Convection Oven, Dishwasher, Disposal, Double Oven, E N E R G Y S T A R Qualified Appliances, Free Standing Refrigerator, Gas Appliances, Island, Microwave, Pantry, Plumbed For Ice Maker, Quartz, Solid Surface Countertop, Stainless Steel Appliance, Wine Cooler
Exterior
Exterior Feature Covered Patio, Fenced, Gas Hookup, Guest Quarters, Outdoor Fireplace, Porch, Security Lights, Sprinkler, Yard
Garage Attached
Garage Spaces 3.0
Roof Type Composition
Garage Yes
Building
Lot Description Level
Story 2
Foundation Concrete Perimeter
Sewer Public Sewer
Water Public Water
Level or Stories 2
Schools
Elementary Schools Raleigh Hills
Middle Schools Whitford
High Schools Beaverton
Others
Senior Community No
Acceptable Financing Cash, Conventional, VALoan
Listing Terms Cash, Conventional, VALoan
Read Less Info
Want to know what your home might be worth? Contact us for a FREE valuation!

Our team is ready to help you sell your home for the highest possible price ASAP

GET MORE INFORMATION





