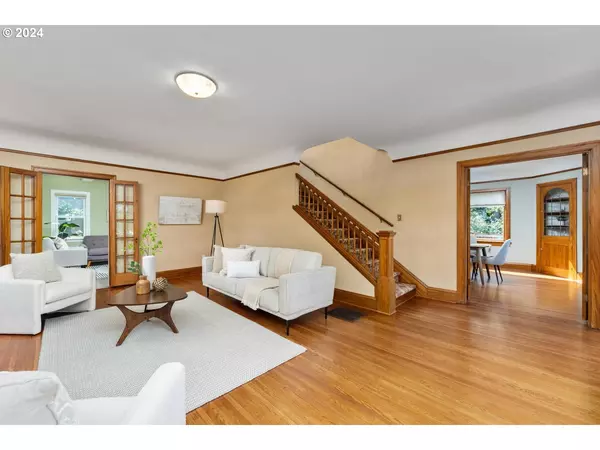Bought with Living Room Realty
For more information regarding the value of a property, please contact us for a free consultation.
Key Details
Sold Price $935,000
Property Type Single Family Home
Sub Type Single Family Residence
Listing Status Sold
Purchase Type For Sale
Square Footage 2,941 sqft
Price per Sqft $317
Subdivision Mt Tabor
MLS Listing ID 24622314
Sold Date 10/03/24
Style Dutch Colonial
Bedrooms 3
Full Baths 2
Year Built 1928
Annual Tax Amount $9,115
Tax Year 2023
Lot Size 5,227 Sqft
Property Description
Mt. Tabor Dutch Colonial perfectly positioned in the middle of the block on what some may say is one of the best streets in the neighborhood. Rich in craftsman detailing, beautiful millwork, hardwood floors, built-ins, boxed-beam ceilings, and more. Striking formal living and dining rooms chock full of classic details warmly welcome you upon entry. This home is remodeled and redesigned where it counts but classically preserved where you want it to be. Open concept kitchen w/ professional-grade appliances and island intentionally connects a lounge area, coffee bar, mud room, and private back deck perfect for dining al fresco. No expense spared in both bathrooms which offer vaulted ceilings, high-end fixtures & finishes, walk-in showers, soaking tub, abundant light, and heated floors upstairs. 3 full-height, generously sized bedrooms on the upper level yield west-facing vistas and are flooded w/ light. Unfinished lower level offers endless possibilities, but in the meantime, delivers a workbench area, utilities, and loads of storage. Double-car garage, private backyard, and beautiful gardens round out the package. All of this in an epic location w/ no shortage of local amenities, cafes, restaurants, markets, shopping, schools, bus lines, bike routes, and most important Mt. Tabor Park at your fingertips. Bikescore.com = 95 aka Biker's PARADISE. Open Friday 5-7 and Sunday 1-3. [Home Energy Score = 3. HES Report at https://rpt.greenbuildingregistry.com/hes/OR10232327]
Location
State OR
County Multnomah
Area _143
Rooms
Basement Full Basement, Storage Space, Unfinished
Interior
Interior Features Ceiling Fan, Dual Flush Toilet, Garage Door Opener, Hardwood Floors, Heated Tile Floor, Laundry, Quartz, Skylight, Soaking Tub, Sprinkler, Tile Floor, Vaulted Ceiling, Washer Dryer, Wood Floors
Heating Forced Air90
Cooling Central Air
Fireplaces Number 1
Fireplaces Type Gas
Appliance Appliance Garage, Builtin Oven, Builtin Range, Builtin Refrigerator, Butlers Pantry, Cook Island, Dishwasher, Disposal, E N E R G Y S T A R Qualified Appliances, Free Standing Gas Range, Gas Appliances, Instant Hot Water, Island, Pot Filler, Quartz, Solid Surface Countertop, Stainless Steel Appliance, Tile
Exterior
Exterior Feature Deck, Garden, Porch, Raised Beds, Sprinkler, Storm Door, Water Feature, Yard
Garage Detached
Garage Spaces 2.0
View City, Territorial
Roof Type Composition
Garage Yes
Building
Lot Description Gentle Sloping, Private, Trees
Story 3
Foundation Concrete Perimeter
Sewer Public Sewer
Water Public Water
Level or Stories 3
Schools
Elementary Schools Atkinson
Middle Schools Harrison Park
High Schools Franklin
Others
Senior Community No
Acceptable Financing Cash, Conventional
Listing Terms Cash, Conventional
Read Less Info
Want to know what your home might be worth? Contact us for a FREE valuation!

Our team is ready to help you sell your home for the highest possible price ASAP

GET MORE INFORMATION





