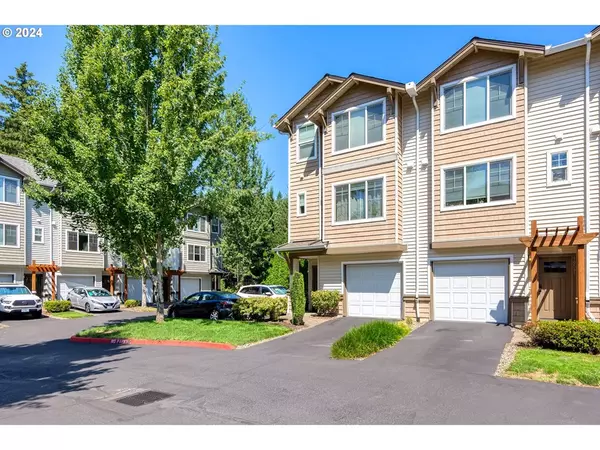Bought with Keller Williams PDX Central
For more information regarding the value of a property, please contact us for a free consultation.
Key Details
Sold Price $414,000
Property Type Townhouse
Sub Type Townhouse
Listing Status Sold
Purchase Type For Sale
Square Footage 1,394 sqft
Price per Sqft $296
Subdivision Autumn Reserve
MLS Listing ID 24514643
Sold Date 09/20/24
Style Craftsman, Townhouse
Bedrooms 2
Full Baths 2
Condo Fees $350
HOA Fees $350/mo
Year Built 2013
Annual Tax Amount $4,147
Tax Year 2023
Property Description
Light and Brite END UNIT. This turnkey property is in the heart of the Intel, Nike & the High-Tech corridor, located in the Sommerset West-Elmonica South area Hillsboro, in Tanasbourne area. Nearby are Portland Community College), Max, public transportation, shopping, grocery stores, restaurants, boutiques, and coffee shops. This well-maintained home is immaculate and in excellent move-in condition. The oversized 566 square foot, 2-car tandem garage has premium floor-to-ceiling Custom Closet cabinets on the back wall with a matching Custom Closet workbench on the adjacent wall. There is a full-length driveway w/room for most trucks, with guest parking on the left side of the property. This light/bright end unit is in the highly desirable quiet Autumn Reserve neighborhood and on a corner. The open floor-plan has a gourmet kitchen with a large island, stainless steel (SS) appliances w/built-in dishwasher and microwave. There are 9’ ceilings throughout. A new roof, new gutters and and the parking spaces were resurfaced in 2023. Upgrades include: California Closets ($4,500) in the garage & entry closet, a $3,000+ built-in beverage/coffee bar w/tall cabinet features granite countertop. The Water/Sewer services are included in HOA dues. The property is private with trees off the covered balcony. There is a park & greenbelt. There are trails and trees. Since seller purchased the property, this has been a non-smoking, pet-free home. When built in 2013, there were multiple builder upgrades. The balcony is 14.5x6 and is shaded by the trees behind the property. The living room opens to the sliding balcony doors. The rental cap of 30% has been met. Nearby parks include Salix Park, Seminole Park/Magnolia Park. Workshop in Garage. WALK SCORE (42) Car-Dependent/WALKABLE: (50) Somewhat Walkable-Some errands can be accomplished on foot/BIKEABLE: (68) Some bike infrastructure. Floorplan Attached. Private roads, so no thru traffic. Dryer vent cleaning was done by HOA 8/7/24.
Location
State OR
County Washington
Area _152
Zoning Res
Interior
Interior Features Floor3rd, Garage Door Opener, Granite, Hardwood Floors, High Ceilings, Laundry, Vaulted Ceiling, Wallto Wall Carpet, Wood Floors
Heating Forced Air
Cooling Central Air
Fireplaces Number 1
Fireplaces Type Gas, Insert
Appliance Dishwasher, Disposal, Free Standing Gas Range, Free Standing Range, Gas Appliances, Granite, Island, Microwave, Plumbed For Ice Maker, Range Hood, Stainless Steel Appliance, Tile
Exterior
Exterior Feature Covered Patio, Deck, Patio, Sprinkler
Garage Attached, ExtraDeep, Tandem
Garage Spaces 2.0
View Trees Woods
Roof Type Composition
Garage Yes
Building
Lot Description Commons, Corner Lot, Green Belt, Irrigated Irrigation Equipment, Level, Trees
Story 3
Sewer Public Sewer
Water Public Water
Level or Stories 3
Schools
Elementary Schools Mckinley
Middle Schools Five Oaks
High Schools Westview
Others
HOA Name HOA assessment will be paid at closing or by end of 2024
Senior Community No
Acceptable Financing Cash, Conventional, FHA
Listing Terms Cash, Conventional, FHA
Read Less Info
Want to know what your home might be worth? Contact us for a FREE valuation!

Our team is ready to help you sell your home for the highest possible price ASAP

GET MORE INFORMATION





