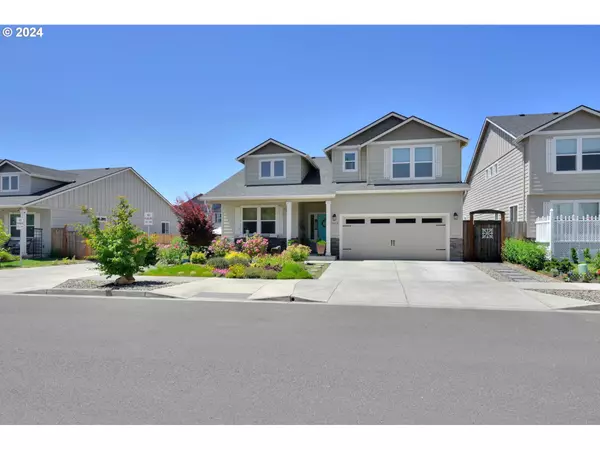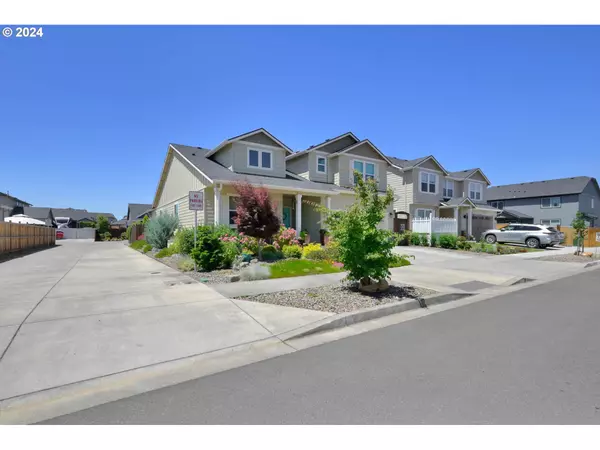Bought with Harcourts West Real Estate
For more information regarding the value of a property, please contact us for a free consultation.
Key Details
Sold Price $620,000
Property Type Single Family Home
Sub Type Single Family Residence
Listing Status Sold
Purchase Type For Sale
Square Footage 2,258 sqft
Price per Sqft $274
MLS Listing ID 24423192
Sold Date 09/12/24
Style Stories2, Craftsman
Bedrooms 4
Full Baths 3
Year Built 2020
Annual Tax Amount $5,208
Tax Year 2023
Lot Size 6,969 Sqft
Property Description
Welcome to this outstanding 2-story craftsman built in 2020, located in the heart of the Rivendell neighborhood of Santa Clara. Pride of ownership shows with meticulous attention to detail and unique landscaping that enhances its curb appeal. The charming front yard greets you, leading to a spacious covered front porch where you can sit, & enjoy the soothing sounds of the custom water feature. Upon entry, you are welcomed by an open floor plan with cohesive LVP flooring throughout. The living area has high ceilings and a cozy gas fireplace, seamlessly flowing into the kitchen and dining area, making it perfect for large gatherings. The cook's kitchen is a dream with an oversized island that comfortably seats four, granite countertops, a gas range, stainless steel appliances, a large walk-in pantry, w/ beautiful cabinetry providing excellent storage options. The dining room features sliding doors that lead out to the covered patio and backyard, facilitating easy indoor/outdoor flow perfect for entertaining. This home offers four large bedrooms, including a primary suite on the main level with a generous walk-in closet and a luxurious bathroom featuring a double sink vanity, walk-in shower, and soaking tub. The main floor also includes a good-sized laundry room with a sink and additional storage options. Relax and enjoy the fully fenced backyard, complete with clean landscaped borders, level green space, and the covered patio. Two additional pergolas provide more shade and are great for additional gathering spaces. The backyard is hookup ready for a hot tub and for a gas grill. A handy tool shed offers extra storage solutions for gardening tools and more. Over sized 2 car garage offers extra work space. The sprinkler/irrigation system makes watering a breeze. This beautiful home offers plenty of room to grow and is perfect for those who appreciate quality craftsmanship and modern conveniences. Call & schedule your private showing today!
Location
State OR
County Lane
Area _248
Rooms
Basement Crawl Space
Interior
Interior Features Ceiling Fan, Garage Door Opener, Granite, High Ceilings, High Speed Internet, Laundry, Luxury Vinyl Plank, Soaking Tub, Vaulted Ceiling, Washer Dryer
Heating Forced Air95 Plus
Cooling Central Air
Fireplaces Number 1
Fireplaces Type Gas
Appliance Convection Oven, Dishwasher, Free Standing Gas Range, Free Standing Refrigerator, Gas Appliances, Granite, Island, Microwave, Pantry, Plumbed For Ice Maker, Range Hood, Stainless Steel Appliance
Exterior
Exterior Feature Fenced, Gas Hookup, Gazebo, Patio, Sprinkler, Tool Shed, Yard
Garage Attached
Garage Spaces 2.0
Roof Type Composition
Garage Yes
Building
Lot Description Irrigated Irrigation Equipment, Level, Public Road, Stream
Story 2
Foundation Stem Wall
Sewer Public Sewer
Water Public Water
Level or Stories 2
Schools
Elementary Schools Irving
Middle Schools Shasta
High Schools Willamette
Others
Senior Community No
Acceptable Financing Cash, Conventional, VALoan
Listing Terms Cash, Conventional, VALoan
Read Less Info
Want to know what your home might be worth? Contact us for a FREE valuation!

Our team is ready to help you sell your home for the highest possible price ASAP

GET MORE INFORMATION





