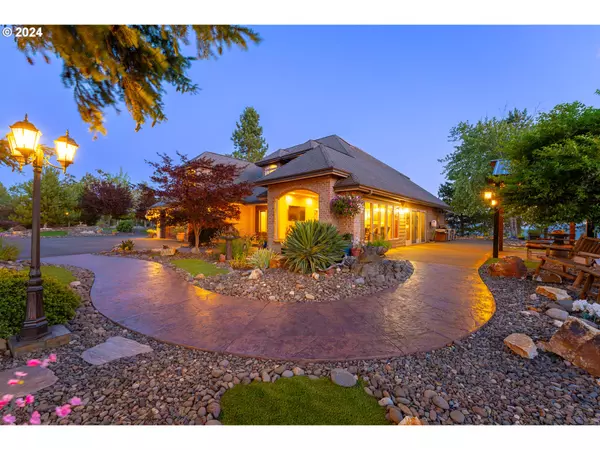Bought with eXp Realty LLC
For more information regarding the value of a property, please contact us for a free consultation.
Key Details
Sold Price $869,900
Property Type Single Family Home
Sub Type Single Family Residence
Listing Status Sold
Purchase Type For Sale
Square Footage 3,400 sqft
Price per Sqft $255
MLS Listing ID 24238979
Sold Date 09/06/24
Style Custom Style, Traditional
Bedrooms 3
Full Baths 2
Condo Fees $952
HOA Fees $79/ann
Year Built 1992
Annual Tax Amount $5,206
Tax Year 2023
Lot Size 10.750 Acres
Property Description
Privacy and Location! Located in a gated community 10 minutes from Garden Valley! Enter this property through the gated circular driveway with ample level parking and enjoy the 10.75 acres of privacy overlooking the valley, mountains and vineyard, sometimes you can glimpse the river too! This custom home is in an area of custom homes on a minimum of 5 acre lots. This home offers 3 bedrooms (primary suite on main floor), 2 1/2 baths (both full baths have jetted tubs), office/den, bonus room and a second office upstairs (currently used as a music room), and lots of living space. The kitchen has granite, SS appliances, double wall convection ovens, trash compactor, and a 36" cooktop in the island. Outdoor entertaining is a breeze with a 12'x16' composite deck, a 12'x14' gazebo near the fire pit, and 120'x12' of concrete patio too. There is privacy and views in any direction you look, neighboring homes are not readily visible. The main floor is wheelchair accessible with three 12' french sliding doors, zero entry step. The main entrance has 1 step to a large covered porch. The main floor hallway is extra wide and the primary suite is wheelchair accessible. This property has plenty of level area around the home, a gently sloping meadow area with lots of room for a shop (including a second gravel drive access) and some steep terrain too. Umpqua Basin Water, membership in Moorea Water Works (river irrigation), DFN high speed fiber internet. Seller is an Oregon licensed real estate broker.
Location
State OR
County Douglas
Area _252
Zoning R5
Rooms
Basement Crawl Space
Interior
Interior Features Central Vacuum, Engineered Hardwood, Garage Door Opener, Granite, High Speed Internet, Jetted Tub, Laundry, Luxury Vinyl Tile, Skylight, Slate Flooring, Vaulted Ceiling, Wainscoting, Wallto Wall Carpet
Heating Heat Pump
Cooling Heat Pump
Appliance Builtin Oven, Convection Oven, Cook Island, Cooktop, Dishwasher, Double Oven, Down Draft, E N E R G Y S T A R Qualified Appliances, Free Standing Refrigerator, Granite, Island, Plumbed For Ice Maker, Stainless Steel Appliance, Trash Compactor
Exterior
Exterior Feature Deck, Dog Run, Fenced, Gazebo, Outbuilding, Patio, Porch, Private Road, Sprinkler
Garage Attached
Garage Spaces 3.0
View Mountain, Valley, Vineyard
Roof Type Composition
Garage Yes
Building
Lot Description Gated, Gentle Sloping, Hilly, Level, Private Road, Road Maintenance Agreement
Story 2
Foundation Concrete Perimeter
Sewer Standard Septic
Water Private
Level or Stories 2
Schools
Elementary Schools Hucrest
Middle Schools Joseph Lane
High Schools Roseburg
Others
Senior Community No
Acceptable Financing Cash, Conventional, VALoan
Listing Terms Cash, Conventional, VALoan
Read Less Info
Want to know what your home might be worth? Contact us for a FREE valuation!

Our team is ready to help you sell your home for the highest possible price ASAP

GET MORE INFORMATION





