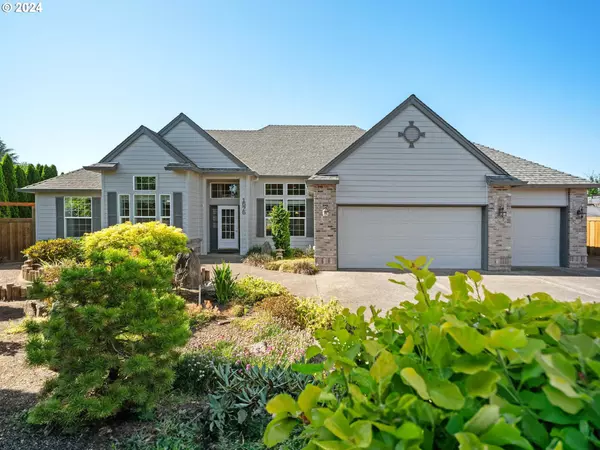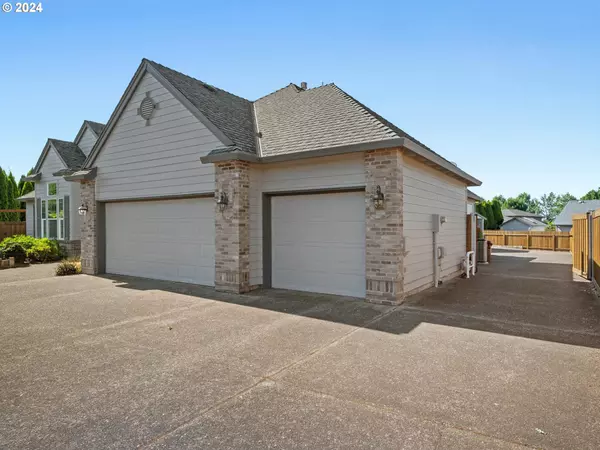Bought with Premiere Property Group, LLC
For more information regarding the value of a property, please contact us for a free consultation.
Key Details
Sold Price $967,000
Property Type Single Family Home
Sub Type Single Family Residence
Listing Status Sold
Purchase Type For Sale
Square Footage 2,348 sqft
Price per Sqft $411
Subdivision Hawthorn Farm Village
MLS Listing ID 24530959
Sold Date 09/12/24
Style Traditional
Bedrooms 4
Full Baths 2
Condo Fees $277
HOA Fees $23/ann
Year Built 1999
Annual Tax Amount $7,761
Tax Year 2023
Lot Size 0.350 Acres
Property Description
This stunning one-level home is located on a 1/3 acre interior cul-de-sac lot that includes a separate shop/2 car garage with bonus room, raised beds, fruit trees, tool sheds, and a wonderful covered patio. The home is very well designed with high ceilings, a great room, and a fantastic kitchen with a professional gas range with a hood, large island, and rich wood cabinets. The single-level living is fantastic and includes a spacious utility room with outdoor access, a gracious primary suite with access to the patio, coved ceilings, a light and bright office/4th bedroom, and extensive hardwood floors. It is so rare to find a home in town with a 3-car attached garage plus a separate 2-car garage/shop that also has a 2-car carport. You also have room for boat/RV parking behind the fence. Not only is the house and lot fantastic, but the location is ideal. You have New Seasons Market, restaurants, shopping, the library, and parks all very close, plus easy access to Hwy 26. [Home Energy Score = 4. HES Report at https://rpt.greenbuildingregistry.com/hes/OR10198284]
Location
State OR
County Washington
Area _152
Rooms
Basement Crawl Space
Interior
Interior Features Central Vacuum, Garage Door Opener, Hardwood Floors, High Ceilings, Laundry
Heating Forced Air
Cooling Central Air
Fireplaces Number 1
Fireplaces Type Gas
Appliance Builtin Oven, Convection Oven, Cook Island, Dishwasher, Disposal, Gas Appliances, Microwave, Pantry, Plumbed For Ice Maker
Exterior
Exterior Feature Covered Patio, Fenced, Raised Beds, Second Garage, Sprinkler, Storm Door, Tool Shed, Water Feature, Workshop, Yard
Garage Attached
Garage Spaces 3.0
Roof Type Composition
Garage Yes
Building
Lot Description Cul_de_sac
Story 1
Foundation Concrete Perimeter
Sewer Public Sewer
Water Public Water
Level or Stories 1
Schools
Elementary Schools West Union
Middle Schools Poynter
High Schools Liberty
Others
Senior Community No
Acceptable Financing Cash, Conventional, VALoan
Listing Terms Cash, Conventional, VALoan
Read Less Info
Want to know what your home might be worth? Contact us for a FREE valuation!

Our team is ready to help you sell your home for the highest possible price ASAP

GET MORE INFORMATION





