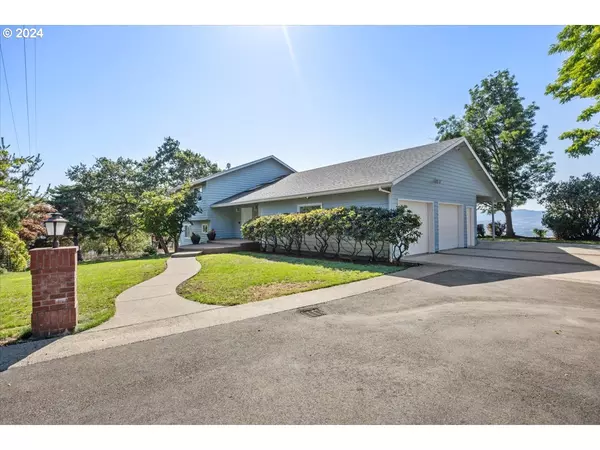Bought with Oregon Life Homes
For more information regarding the value of a property, please contact us for a free consultation.
Key Details
Sold Price $675,000
Property Type Single Family Home
Sub Type Single Family Residence
Listing Status Sold
Purchase Type For Sale
Square Footage 2,331 sqft
Price per Sqft $289
MLS Listing ID 24360624
Sold Date 09/05/24
Style Stories2, Custom Style
Bedrooms 4
Full Baths 2
Condo Fees $140
HOA Fees $11/ann
Year Built 1993
Annual Tax Amount $3,884
Tax Year 2023
Lot Size 5.380 Acres
Property Description
Lovely tri-level home located on a ridgetop with spectacular panoramic views of vineyard, Garden Valley, and the Callahan Mountains. This 4 bedroom, 2 bath home features many updates and some extensive remodeling in 2010 and 2012 including: new, appliances, sinks, countertops, flooring, painting, extension of front porch, roof covering on the master balcony, and added dining room. As you enter the home, you will be greeted by the expansive wall of windows in the living room complete with gas fireplace and opens to the formal dining and kitchen. You will love the open kitchen featuring eat-bar and 2 walk-in pantries for all your storage needs. The upper level features the primary bedroom with its own private balcony, double closets, whirlpool tub, double sinks, and walk-in shower. There is also a separate office that could easily be a 5th bedroom. The lower level features 3 nice-sized bedrooms plus a small hobby room that could be another office or even more storage. The home is wired for security alarm system, special outside lighting, and in-ceiling speakers for sound system. Outside is your own park-like paradise with decorative rock walls, oak trees, in-ground irrigation, outside security lighting on timers, and, of course, those amazing views! Located in a desirable area of homes on 5 acre lots and on a private road, it's conveniently located near schools, shopping, hospital, restaurants, and other amenities. You will never get bored of this magnificent setting, viewing wildlife, and enjoying all the serenity that this property has to offer.
Location
State OR
County Douglas
Area _252
Zoning 5R
Rooms
Basement Partially Finished, Storage Space
Interior
Interior Features Floor3rd, Ceiling Fan, Garage Door Opener, High Ceilings, Jetted Tub, Laminate Flooring, Laundry, Plumbed For Central Vacuum, Skylight, Vaulted Ceiling, Wallto Wall Carpet
Heating Forced Air
Cooling Heat Pump
Fireplaces Number 1
Fireplaces Type Gas
Appliance Dishwasher, Disposal, Free Standing Range, Free Standing Refrigerator, Microwave, Pantry
Exterior
Exterior Feature Covered Deck, Deck, Gas Hookup, Porch, Satellite Dish, Security Lights, Sprinkler
Garage Attached
Garage Spaces 2.0
View Mountain, Trees Woods, Vineyard
Roof Type Composition
Garage Yes
Building
Lot Description Gentle Sloping
Story 3
Foundation Concrete Perimeter
Sewer Sand Filtered, Septic Tank
Water Community
Level or Stories 3
Schools
Elementary Schools Hucrest
Middle Schools Joseph Lane
High Schools Roseburg
Others
Senior Community No
Acceptable Financing CallListingAgent, Cash, Contract, Conventional
Listing Terms CallListingAgent, Cash, Contract, Conventional
Read Less Info
Want to know what your home might be worth? Contact us for a FREE valuation!

Our team is ready to help you sell your home for the highest possible price ASAP

GET MORE INFORMATION





