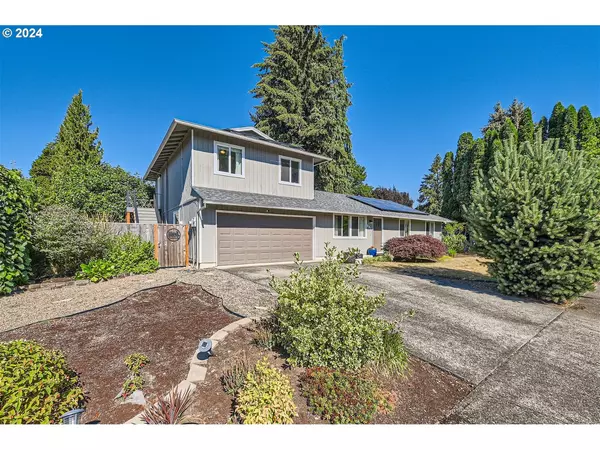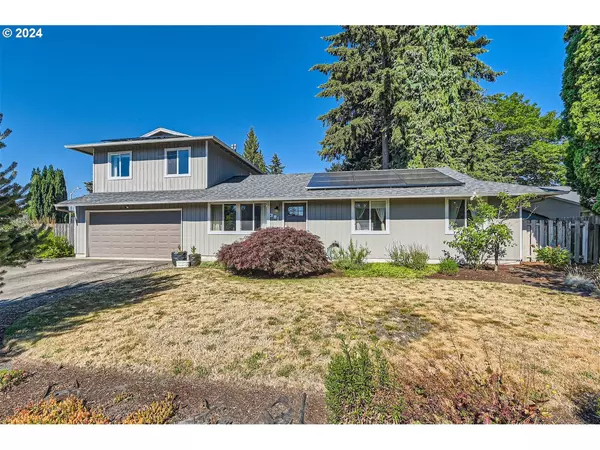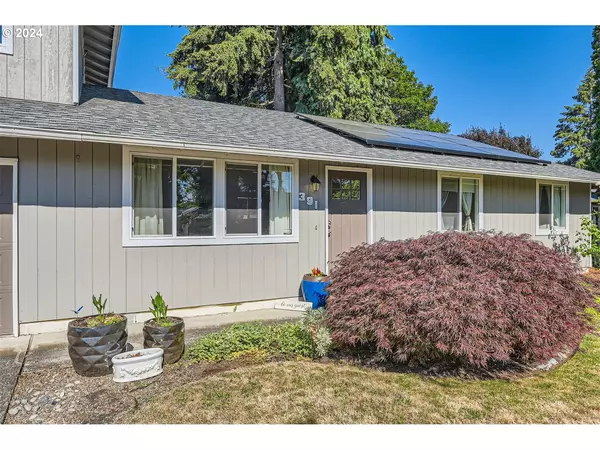Bought with Knipe Realty ERA Powered
For more information regarding the value of a property, please contact us for a free consultation.
Key Details
Sold Price $607,500
Property Type Single Family Home
Sub Type Single Family Residence
Listing Status Sold
Purchase Type For Sale
Square Footage 1,824 sqft
Price per Sqft $333
MLS Listing ID 24674695
Sold Date 08/28/24
Style Ranch
Bedrooms 3
Full Baths 2
Year Built 1973
Annual Tax Amount $3,740
Tax Year 2023
Lot Size 6,969 Sqft
Property Description
Welcome to 391 SE 35th, a charming home situated in a quiet cul-de-sac neighborhood that offers the best of Hillsboro living. This residence features a fully permitted ADU that can be rented out or used as your very own private master suite. Located above the garage, it has its own separate entrance, kitchen, and bathroom, adding a special touch to the property. The home boasts beautiful luxury vinyl flooring throughout. Your dream kitchen awaits you equipped with stainless steel appliances, granite countertops, a tile backsplash, and an island with seating make it the perfect place for your family gatherings. The open floor plan includes a dining area adjacent to the kitchen which leads to a wonderful outdoor space featuring a covered gazebo and a fire pit area ideal for entertaining and enjoying summer nights. The main home includes a 12 x 11 primary bedroom with a half bath along with two additional spacious bedrooms. There is also a 15 x 10 bonus space that can be used as a media room, exercise room, family room, or for many other possibilities. Recently enhanced in 2022 with solar panels, this property offers significant energy savings, reducing your carbon footprint while cutting down on utility bills. Enjoy the benefits of clean, renewable energy that not only supports the environment but also translates into substantial cost savings over time.The guest quarters, a permitted ADU through the county, offer a spacious 8 x 8 bedroom, a large 14 x 14 living area, a well-appointed kitchen with a range, built-in microwave, and ample counter space, a 7 x 13 office, and a bathroom with a tub/shower combo. This space is perfect for generating additional rental income or accommodating a family member in a mother-in-law suite. Convenient location close to shopping, restaurants, Hillsboro's high tech corridor and a 2 minute drive to Brookwood Elementary. This unique home, situated on a large corner lot, truly stands out as the perfect place to call home..
Location
State OR
County Washington
Area _152
Rooms
Basement Crawl Space
Interior
Interior Features Garage Door Opener, Granite, Hardwood Floors, Heat Recovery Ventilator, High Speed Internet, Laundry
Heating Forced Air
Cooling Central Air
Fireplaces Number 1
Fireplaces Type Wood Burning
Appliance Dishwasher, Granite, Island, Microwave, Stainless Steel Appliance
Exterior
Exterior Feature Fenced, Patio, Yard
Garage Attached
Garage Spaces 2.0
Roof Type Composition
Garage Yes
Building
Lot Description Corner Lot, Level
Story 2
Foundation Concrete Perimeter
Sewer Public Sewer
Water Public Water
Level or Stories 2
Schools
Elementary Schools Brookwood
Middle Schools South Meadows
High Schools Hillsboro
Others
Senior Community No
Acceptable Financing Cash, Conventional, FHA, VALoan
Listing Terms Cash, Conventional, FHA, VALoan
Read Less Info
Want to know what your home might be worth? Contact us for a FREE valuation!

Our team is ready to help you sell your home for the highest possible price ASAP

GET MORE INFORMATION





