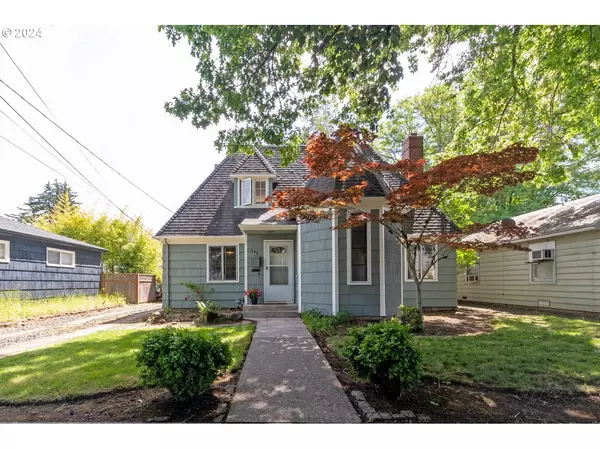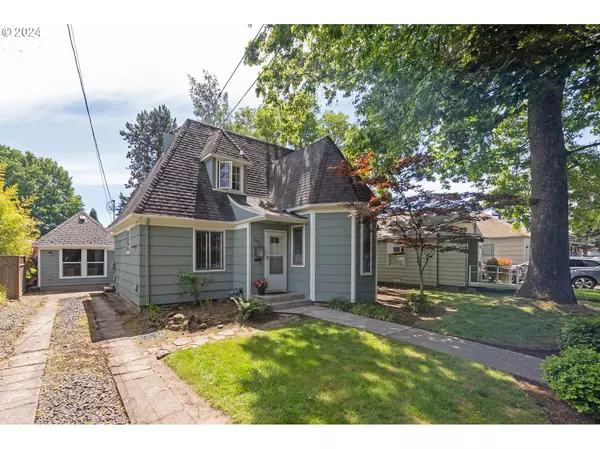Bought with Peter Champ Real Estate LLC
For more information regarding the value of a property, please contact us for a free consultation.
Key Details
Sold Price $535,000
Property Type Single Family Home
Sub Type Single Family Residence
Listing Status Sold
Purchase Type For Sale
Square Footage 1,649 sqft
Price per Sqft $324
MLS Listing ID 24621606
Sold Date 08/27/24
Style Cottage, English
Bedrooms 3
Full Baths 2
Year Built 1945
Annual Tax Amount $3,086
Tax Year 2023
Lot Size 5,662 Sqft
Property Description
The one you've been waiting for in historic Downtown Hillsboro: RARE and CHARMING 1945 English Cottage less than two blocks to Main St! This beauty features an open floor plan with original wood floors and timber beams, and a cozy wood-burning fireplace surrounded by built-ins. French doors open to your private backyard with plenty of space for summer fun, gardening, storage, and a chicken coop for your feathered friends. Fully permitted 2019 secluded owner's suite on main floor includes large bedroom with vaulted ceiling, sitting area, loft, and full bath w/walk-in shower. Main level laundry and additional bath complete the first floor. Wind your way up the curved staircase and find two additional bedrooms. CHARM GALORE in this one--don't miss the hidden cubby in the hallway bookcase! Freshly painted exterior and interior. New deck in 2021. New fence in 2019. Enjoy all Downtown Hillsboro has to offer, including restaurants, pubs, shopping, vibrant arts and music scene, 4th of July parade, Friday Night Bites, Saturday morning and Tuesday evening Farmer's markets, the list goes on! [Home Energy Score = 1. HES Report at https://rpt.greenbuildingregistry.com/hes/OR10229430]
Location
State OR
County Washington
Area _152
Rooms
Basement Crawl Space
Interior
Interior Features Hardwood Floors, Laundry, Washer Dryer
Heating Forced Air95 Plus
Cooling None
Fireplaces Number 1
Fireplaces Type Wood Burning
Appliance Dishwasher, Free Standing Range, Free Standing Refrigerator, Granite, Microwave, Pantry
Exterior
Exterior Feature Deck, Fenced, Poultry Coop, Tool Shed, Yard
Garage Converted
Roof Type Composition
Garage Yes
Building
Lot Description Level
Story 2
Foundation Concrete Perimeter
Sewer Public Sewer
Water Public Water
Level or Stories 2
Schools
Elementary Schools Lincoln
Middle Schools Evergreen
High Schools Glencoe
Others
Senior Community No
Acceptable Financing Cash, Conventional, FHA, VALoan
Listing Terms Cash, Conventional, FHA, VALoan
Read Less Info
Want to know what your home might be worth? Contact us for a FREE valuation!

Our team is ready to help you sell your home for the highest possible price ASAP

GET MORE INFORMATION





