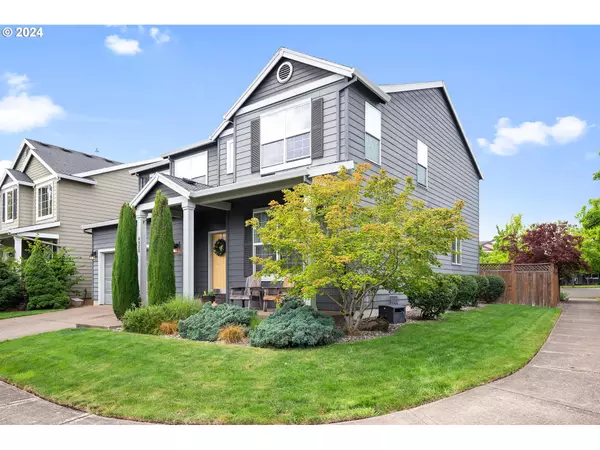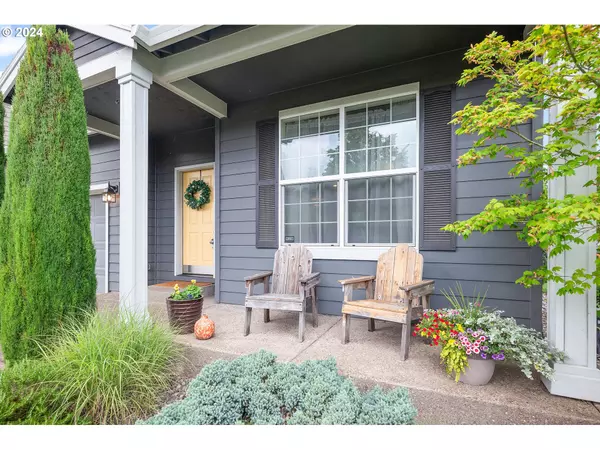Bought with Premiere Property Group, LLC
For more information regarding the value of a property, please contact us for a free consultation.
Key Details
Sold Price $615,000
Property Type Single Family Home
Sub Type Single Family Residence
Listing Status Sold
Purchase Type For Sale
Square Footage 2,555 sqft
Price per Sqft $240
MLS Listing ID 24144183
Sold Date 08/23/24
Style Stories2, Craftsman
Bedrooms 5
Full Baths 3
Condo Fees $51
HOA Fees $51/mo
Year Built 2006
Annual Tax Amount $5,401
Tax Year 2023
Lot Size 4,791 Sqft
Property Description
Are you looking for a home with lots of space? Look no further. This versatile floor plan gives you 2555+-SF with 4 bedrooms+den+huge bonus or the bonus room can be used as a 5th bedroom plus 3 full baths. The main floor den can be used as a guest room plus a full bath on the main floor. Updated kitchen with white painted cabinets, sleek quartz countertops, double convection oven and a spacious island. Cozy up in the family room, where a gas fireplace with a brick surround adds warmth and charm. The primary bath features a soaking tub, a separate shower, 2 sinks and a walk-in closet. Hardwood floors on the main. Step outside onto a huge patio with mature landscaping, an outbuilding and in-ground irrigation. A fully fenced corner lot adds privacy and security. AC for those hot summer days. Plus, the location is unbeatable. Just minutes away from schools and shopping centers. [Home Energy Score = 6. HES Report at https://rpt.greenbuildingregistry.com/hes/OR10230163]
Location
State OR
County Washington
Area _152
Rooms
Basement Crawl Space
Interior
Interior Features Engineered Hardwood, Garage Door Opener, Heatilator, High Ceilings, High Speed Internet, Laundry, Quartz, Soaking Tub, Wallto Wall Carpet, Washer Dryer
Heating Forced Air
Cooling Central Air
Fireplaces Number 1
Fireplaces Type Gas
Appliance Convection Oven, Dishwasher, Disposal, Double Oven, Free Standing Range, Free Standing Refrigerator, Island, Microwave, Pantry, Plumbed For Ice Maker, Quartz, Range Hood
Exterior
Exterior Feature Fenced, Outbuilding, Patio, Sprinkler, Yard
Garage Attached
Garage Spaces 2.0
View Territorial
Roof Type Composition
Garage Yes
Building
Lot Description Corner Lot, Level
Story 2
Foundation Concrete Perimeter
Sewer Public Sewer
Water Public Water
Level or Stories 2
Schools
Elementary Schools Witch Hazel
Middle Schools South Meadows
High Schools Hillsboro
Others
Senior Community No
Acceptable Financing Cash, Conventional, FHA
Listing Terms Cash, Conventional, FHA
Read Less Info
Want to know what your home might be worth? Contact us for a FREE valuation!

Our team is ready to help you sell your home for the highest possible price ASAP

GET MORE INFORMATION





