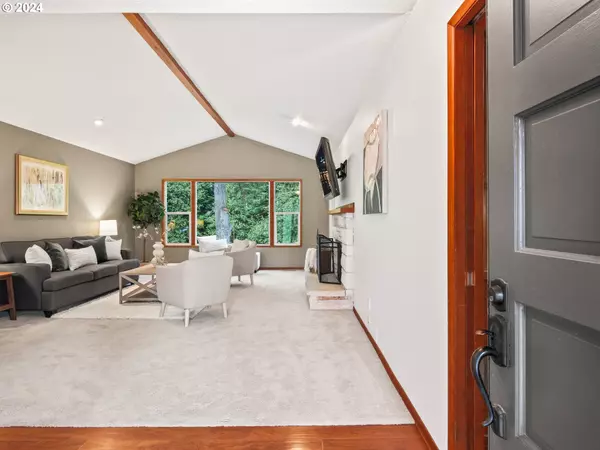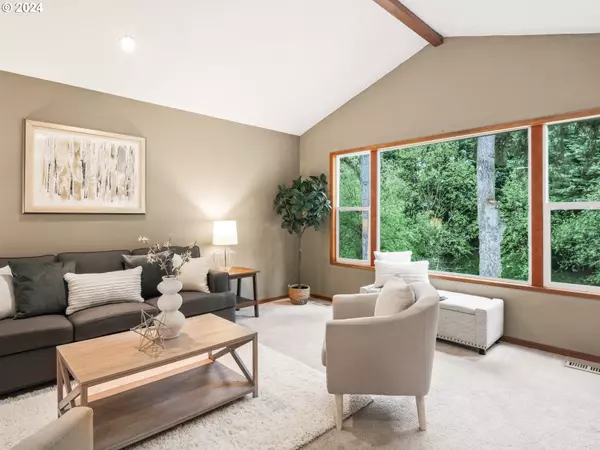Bought with Move Real Estate Inc
For more information regarding the value of a property, please contact us for a free consultation.
Key Details
Sold Price $680,000
Property Type Single Family Home
Sub Type Single Family Residence
Listing Status Sold
Purchase Type For Sale
Square Footage 3,184 sqft
Price per Sqft $213
MLS Listing ID 24613683
Sold Date 08/13/24
Style Daylight Ranch
Bedrooms 4
Full Baths 2
Year Built 1967
Annual Tax Amount $5,716
Tax Year 2023
Lot Size 0.530 Acres
Property Description
Discover your ideal home in Hillsboro! This spacious 4-bedroom, 2.5-bathroom residence offers an abundance of desirable features. The split-level layout provides distinct upper and lower family living areas, perfect for privacy and entertaining. Retreat to the lower level primary bedroom complete with an en-suite bath and walk-in closet, offering a sanctuary within your own home. Upstairs, the newly remodeled bathroom boasts a luxurious shower and jacuzzi tub. The lower basement room features a laundry and enlarged hobby area with ample storage shelves, catering to your organizational needs. Enjoy year-round comfort with central air and heating throughout, and storage won't be an issue with plenty of cabinet and closet space throughout both levels. Rest easy with the added security of a security alarm system and surveillance cameras recording both the front driveway and backyard. Recent upgrades include a new 80-gallon hot water heater and PEX water repipe throughout, ensuring efficiency and reliability. Outside, the newly constructed carport concrete driveway has been widened to accommodate three vehicles comfortably. From the Leaf Guard gutters ensuring hassle-free maintenance, to the exterior workshop equipped with 220 single-phase outlets, this home is designed for convenience and functionality. [Home Energy Score = 4. HES Report at https://rpt.greenbuildingregistry.com/hes/OR10227152]
Location
State OR
County Washington
Area _152
Rooms
Basement Finished, Full Basement
Interior
Interior Features Concrete Floor, Hardwood Floors, High Ceilings, Laundry, Soaking Tub, Solar Tube, Tile Floor, Wallto Wall Carpet
Heating Forced Air
Cooling Central Air
Fireplaces Number 2
Fireplaces Type Wood Burning
Appliance Dishwasher, Disposal, E N E R G Y S T A R Qualified Appliances, Free Standing Gas Range, Free Standing Refrigerator, Gas Appliances, Microwave, Plumbed For Ice Maker, Solid Surface Countertop, Stainless Steel Appliance
Exterior
Exterior Feature Covered Deck, Covered Patio, Deck, Garden, Satellite Dish, Security Lights, Sprinkler, Tool Shed, Workshop
Garage Attached
Garage Spaces 2.0
View Creek Stream, Trees Woods
Roof Type Composition
Garage Yes
Building
Lot Description Gentle Sloping, Private, Secluded
Story 2
Foundation Concrete Perimeter
Sewer Public Sewer
Water Public Water
Level or Stories 2
Schools
Elementary Schools Eastwood
Middle Schools Poynter
High Schools Liberty
Others
Senior Community No
Acceptable Financing Cash, Conventional, FHA, VALoan
Listing Terms Cash, Conventional, FHA, VALoan
Read Less Info
Want to know what your home might be worth? Contact us for a FREE valuation!

Our team is ready to help you sell your home for the highest possible price ASAP

GET MORE INFORMATION





