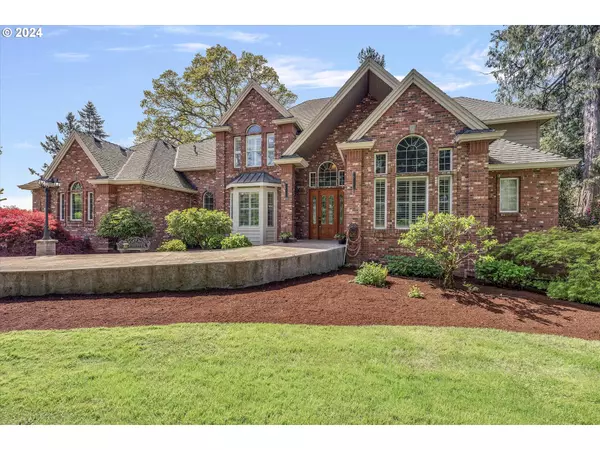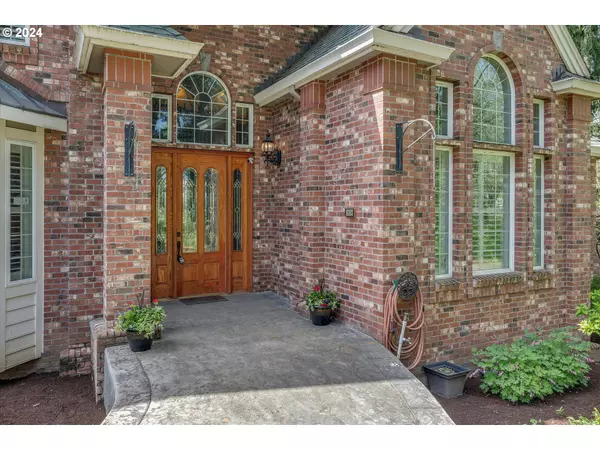Bought with Windermere Realty Trust
For more information regarding the value of a property, please contact us for a free consultation.
Key Details
Sold Price $1,480,750
Property Type Single Family Home
Sub Type Single Family Residence
Listing Status Sold
Purchase Type For Sale
Square Footage 3,907 sqft
Price per Sqft $378
MLS Listing ID 24464449
Sold Date 07/31/24
Style Stories2
Bedrooms 5
Full Baths 3
Year Built 1998
Annual Tax Amount $11,492
Tax Year 2023
Lot Size 3.560 Acres
Property Description
This is a stately brick home nestled on over 3 lush acres of land exuding timeless elegance and charm. As you approach the home, there is a winding driveway that leads you past the manicured yard and towering trees, creating a sense of privacy and tranquility. The exterior boasts classic brickwork, with wonderful outdoor living space. The charming tree house in the lush backyard will be a hit with children for sure. The beautiful barn (52'x 28" downstairs and 24'x 16' upstairs) can be used as a shop area and can store many family toys and treasures. Upon entering the grand foyer you're greeted with the stunning den on your right and a beautiful formal dining room on your left. Continuing through the home, the family room is welcoming with it's abundant amount of built-ins and a cozy fireplace, with lots of natural light streaming through the wall of windows. The heart of the home lies in the well-appointed kitchen, where culinary dreams come to life amidst quartz countertops, high-end appliances, and custom cabinetry. The luxurious ensuite also is located on the main level with a tranquil bathroom with a jetted tub, two walk in closets. The four additional bedrooms can be found upstairs, each with the comfort of a Jack-n-Jill bathroom and walk in closets.
Location
State OR
County Clackamas
Area _146
Zoning EFU
Rooms
Basement Crawl Space
Interior
Interior Features Air Cleaner, Central Vacuum, Garage Door Opener, Granite, Hardwood Floors, High Ceilings, High Speed Internet, Laundry, Quartz, Vaulted Ceiling, Wainscoting, Wallto Wall Carpet, Water Softener
Heating Forced Air, Forced Air95 Plus, Heat Pump
Cooling Central Air
Fireplaces Number 2
Fireplaces Type Gas, Wood Burning
Appliance Builtin Refrigerator, Convection Oven, Cook Island, Cooktop, Dishwasher, Disposal, Double Oven, Down Draft, Instant Hot Water, Island, Microwave, Pantry, Plumbed For Ice Maker, Quartz, Stainless Steel Appliance
Exterior
Exterior Feature Gazebo, Patio, Porch, Private Road, R V Parking, Sprinkler, Yard
Garage Attached, Oversized
Garage Spaces 3.0
View Trees Woods
Roof Type Composition
Garage Yes
Building
Lot Description Level, Private, Trees
Story 2
Foundation Concrete Perimeter
Sewer Septic Tank
Water Well
Level or Stories 2
Schools
Elementary Schools Ninety-One
Middle Schools Ninety-One
High Schools Canby
Others
Senior Community No
Acceptable Financing Cash, Conventional
Listing Terms Cash, Conventional
Read Less Info
Want to know what your home might be worth? Contact us for a FREE valuation!

Our team is ready to help you sell your home for the highest possible price ASAP

GET MORE INFORMATION





