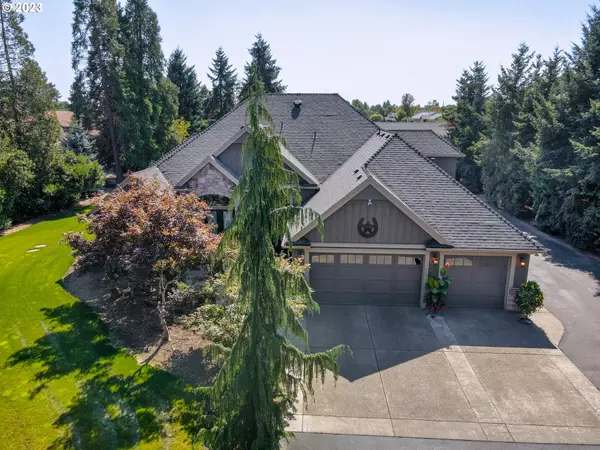Bought with eXp Realty LLC
For more information regarding the value of a property, please contact us for a free consultation.
Key Details
Sold Price $950,000
Property Type Single Family Home
Sub Type Single Family Residence
Listing Status Sold
Purchase Type For Sale
Square Footage 3,612 sqft
Price per Sqft $263
MLS Listing ID 23466034
Sold Date 07/31/24
Style Custom Style, Traditional
Bedrooms 4
Full Baths 3
Year Built 2006
Annual Tax Amount $7,357
Tax Year 2023
Lot Size 0.900 Acres
Property Description
Imagine stepping into a custom-built haven on a sprawling .90-acre estate. Lush landscaping and towering trees shroud this private retreat, offering a sanctuary from the everyday. Tee off at nearby Tukwila OGA whenever you please, or tinker in your expansive 35'x45'ft shop, complete with a 50-amp RV plug ? the perfect space for all your hobbies and storage needs.Inside, a grand entrance unfolds into a light-filled foyer with soaring ceilings, creating a sense of spacious welcome. Cozy evenings center around a beautiful gas fireplace, while gleaming hardwood floors flow throughout, adding a touch of timeless elegance. This versatile home offers 4 bedrooms and 3.5 bathrooms, with adaptable spaces to suit your lifestyle.Upstairs, a multi-functional room ? ideal as a family room or guest suite with its own en-suite bathroom ? provides a haven for family or visitors.Peace of mind comes standard, thanks to a recently installed Generac generator ensuring comfort during power outages. Plus, maintaining your lush landscape is a breeze with the property's underground sprinkler system.The sprawling primary suite awaits, offering a jetted tub, a tiled shower, and dual walk-in closets ? your own private escape after a long day.This meticulously maintained estate offers a rare combination: privacy, functionality, and the undeniable warmth of home. Don't miss your chance to experience the beauty and convenience of this remarkable property. Contact today to schedule a visit. Listing agent is related to Seller.
Location
State OR
County Marion
Area _170
Zoning RES
Rooms
Basement Crawl Space
Interior
Interior Features Central Vacuum, Garage Door Opener, Granite, Hardwood Floors, High Ceilings, High Speed Internet, Jetted Tub, Laundry, Wainscoting, Wallto Wall Carpet, Washer Dryer, Water Softener
Heating Forced Air90
Cooling Central Air
Fireplaces Number 1
Fireplaces Type Gas, Insert
Appliance Builtin Oven, Dishwasher, Disposal, Free Standing Gas Range, Free Standing Refrigerator, Gas Appliances, Granite, Instant Hot Water, Pantry, Plumbed For Ice Maker, Range Hood, Stainless Steel Appliance, Water Purifier
Exterior
Exterior Feature Covered Patio, Gas Hookup, Outbuilding, Patio, Private Road, R V Parking, R V Boat Storage, Satellite Dish, Sprinkler, Water Feature, Yard
Garage Attached, Oversized
Garage Spaces 3.0
View Seasonal, Trees Woods
Roof Type Composition,Shingle
Garage Yes
Building
Lot Description Level, Private, Secluded
Story 2
Foundation Concrete Perimeter
Sewer Septic Tank, Standard Septic
Water Private, Shared Well
Level or Stories 2
Schools
Elementary Schools Lincoln
Middle Schools French Prairie
High Schools Woodburn
Others
Senior Community No
Acceptable Financing Cash, Conventional, FHA, VALoan
Listing Terms Cash, Conventional, FHA, VALoan
Read Less Info
Want to know what your home might be worth? Contact us for a FREE valuation!

Our team is ready to help you sell your home for the highest possible price ASAP

GET MORE INFORMATION





