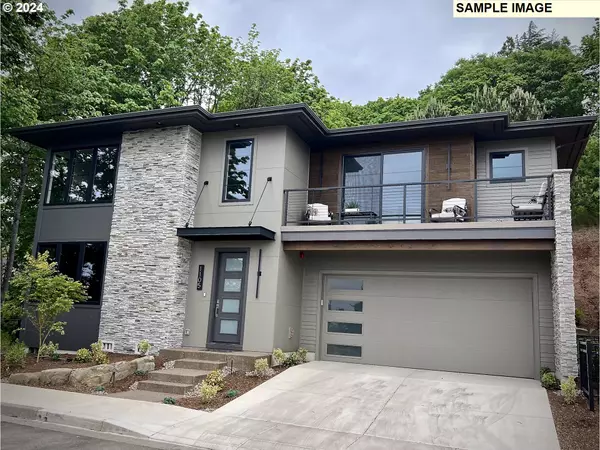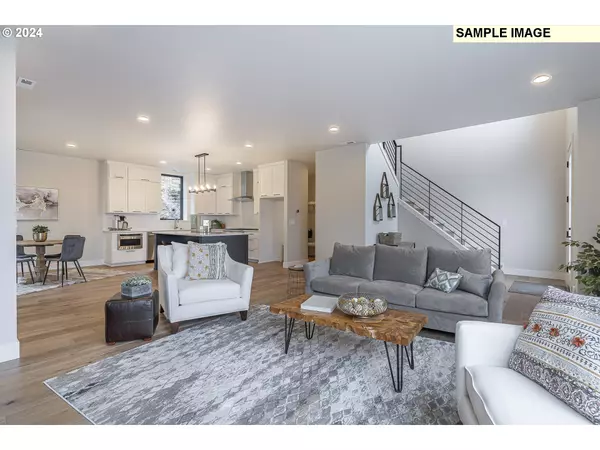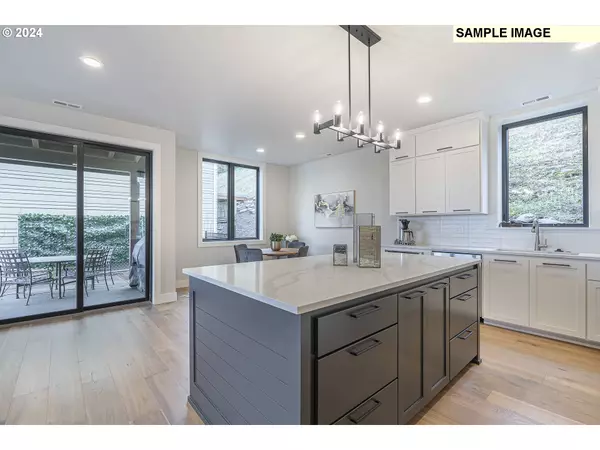Bought with Hybrid Real Estate
For more information regarding the value of a property, please contact us for a free consultation.
Key Details
Sold Price $929,000
Property Type Single Family Home
Sub Type Single Family Residence
Listing Status Sold
Purchase Type For Sale
Square Footage 2,294 sqft
Price per Sqft $404
MLS Listing ID 24063705
Sold Date 06/28/24
Style Stories2, N W Contemporary
Bedrooms 3
Full Baths 2
Condo Fees $170
HOA Fees $170/mo
Year Built 2024
Annual Tax Amount $2,609
Tax Year 2023
Lot Size 5,227 Sqft
Property Description
One of a kind, new construction home by BUTLER HOMES in new Gillespie Butte neighborhood, minutes away from the Valley River Mall restaurants, shopping & more. Tall ceilings & large windows to enjoy entertaining in the open concept design. This amazing kitchen features a pro-style 36" range with contemporary chimney hood, waterfall edge slab island & hardwood floors. The Flex Room is showcasing a wet bar and oversized sliding glass doors to the terrace, plus a large barn door to close off the space (if needed). Upper balcony, back deck and covered patio to take in the wonderful city views and sunsets. 2-car garage finished and insulated. Exterior/Interior photos & video are of the "Lantern Collection" model home that is open this SAT & SUN (3/16 & 3/17) or by making an appointment with Listing Agent. Property taxes TBD. Approx. finish date: 7/1/24
Location
State OR
County Lane
Area _242
Rooms
Basement Crawl Space
Interior
Interior Features Ceiling Fan, Engineered Hardwood, Garage Door Opener, Lo V O C Material, Quartz, Tile Floor, Vaulted Ceiling, Wallto Wall Carpet, Water Sense Fixture
Heating E N E R G Y S T A R Qualified Equipment, Forced Air95 Plus
Cooling Energy Star Air Conditioning
Fireplaces Number 1
Fireplaces Type Gas
Appliance Builtin Range, Dishwasher, Disposal, E N E R G Y S T A R Qualified Appliances, Gas Appliances, Island, Microwave, Pantry, Plumbed For Ice Maker, Quartz, Range Hood, Stainless Steel Appliance
Exterior
Exterior Feature Covered Patio, Deck, Gas Hookup, Outdoor Fireplace, Xeriscape Landscaping
Garage Attached, ExtraDeep
Garage Spaces 2.0
View City, Trees Woods
Roof Type Composition,Shingle
Garage Yes
Building
Lot Description Gentle Sloping, Level
Story 2
Foundation Concrete Perimeter, Pillar Post Pier
Sewer Public Sewer
Water Public Water
Level or Stories 2
Schools
Elementary Schools Willagillespie
Middle Schools Cal Young
High Schools Sheldon
Others
Senior Community No
Acceptable Financing Cash, Conventional, VALoan
Listing Terms Cash, Conventional, VALoan
Read Less Info
Want to know what your home might be worth? Contact us for a FREE valuation!

Our team is ready to help you sell your home for the highest possible price ASAP

GET MORE INFORMATION





