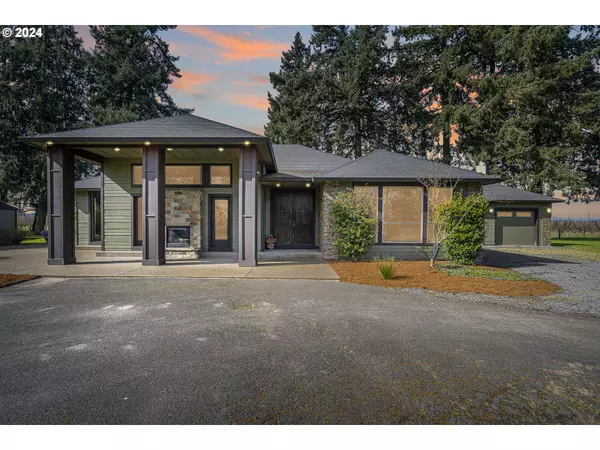Bought with RE/MAX Equity Group
For more information regarding the value of a property, please contact us for a free consultation.
Key Details
Sold Price $1,000,000
Property Type Single Family Home
Sub Type Single Family Residence
Listing Status Sold
Purchase Type For Sale
Square Footage 2,816 sqft
Price per Sqft $355
MLS Listing ID 24052391
Sold Date 06/24/24
Style Stories1, Contemporary
Bedrooms 4
Full Baths 3
Year Built 2008
Annual Tax Amount $6,614
Tax Year 2023
Lot Size 2.120 Acres
Property Description
Beautiful 2.12 acre property conveniently located between Dayton and Salem, boasting a contemporary single-level home, barn (with stalls), and a detached studio space set amongst mature fir trees. This park-like setting offers great privacy, and a feeling of living on more acreage due to the surrounding greenery, and neighboring hazelnut orchard. When stepping into the home, you will be greeted by high ceilings, and a custom, contemporary floorplan. The living area has a two-way fireplace, wet bar, and great natural light. You'll enjoy craftsman trim work throughout the home, with three pass-through fireplaces in the living space, master bedroom and the fourth bedroom. With a dedicated dining area open to the living room, and a breakfast nook in the kitchen, there is no shortage of entertaining space. The master suite has elegantly designed coffered ceilings, large windows, a fireplace, and an ensuite sure to please. Enjoy the fireplace while in your soaking tub, and a spacious, walk-in tile shower. All other bedrooms are well-sized, including the fourth bedroom with a fireplace, access to the sitting porch, and its own ensuite bathroom. The detached studio space was once the original dwelling comprised of two bedrooms, a living area, a bathroom and a kitchen (no longer). *With proper permitting* and some improvements, this space could act as a second dwelling. The barn has great potential with a handful of horse stalls, and access to a pasture area. The workshop is a part of the detached space and features an atrium, work area, single-car garage, storage room and a three-bay covered carport. Visit the property to see the additional features and test the serenity of this beautiful estate. *Please do not visit the property without permission.*
Location
State OR
County Yamhill
Area _156
Zoning EF-80
Rooms
Basement Crawl Space
Interior
Interior Features Garage Door Opener, Granite, High Ceilings, Laminate Flooring, Laundry, Washer Dryer
Heating Forced Air
Cooling Central Air
Fireplaces Number 3
Fireplaces Type Propane
Appliance Cook Island, Cooktop, Disposal, Down Draft, Gas Appliances, Granite, Island, Pantry, Plumbed For Ice Maker, Solid Surface Countertop, Stainless Steel Appliance
Exterior
Exterior Feature Barn, Covered Arena, Covered Patio, Fire Pit, Gas Hookup, Outbuilding, Patio, Porch, R V Parking, R V Boat Storage, Second Garage, Yard
Garage Attached
Garage Spaces 3.0
View Trees Woods
Roof Type Composition
Garage Yes
Building
Lot Description Level, Private, Trees
Story 1
Foundation Concrete Perimeter
Sewer Septic Tank
Water Well
Level or Stories 1
Schools
Elementary Schools Dayton
Middle Schools Dayton
High Schools Dayton
Others
Senior Community No
Acceptable Financing Cash, Conventional, VALoan
Listing Terms Cash, Conventional, VALoan
Read Less Info
Want to know what your home might be worth? Contact us for a FREE valuation!

Our team is ready to help you sell your home for the highest possible price ASAP

GET MORE INFORMATION





