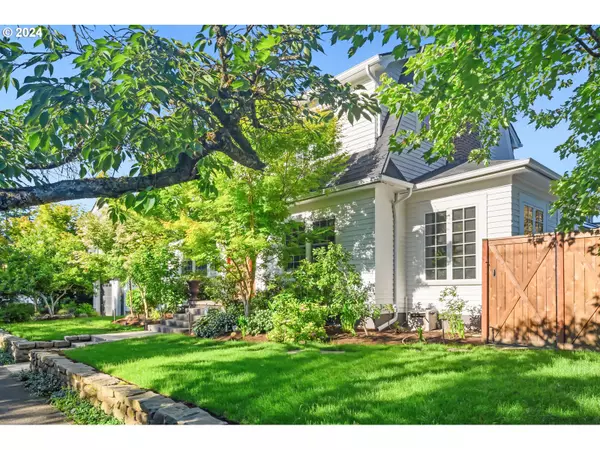Bought with Divine NW Realty
For more information regarding the value of a property, please contact us for a free consultation.
Key Details
Sold Price $1,625,000
Property Type Single Family Home
Sub Type Single Family Residence
Listing Status Sold
Purchase Type For Sale
Square Footage 3,521 sqft
Price per Sqft $461
Subdivision Alameda
MLS Listing ID 24269558
Sold Date 06/21/24
Style Dutch Colonial
Bedrooms 4
Full Baths 4
Year Built 1928
Annual Tax Amount $12,999
Tax Year 2023
Lot Size 5,227 Sqft
Property Description
Elegance and efficiency collide at this stately Alameda Colonial with stunning detached ADU. This home has been meticulously updated from top to bottom with no details overlooked. Grand formal entry, hardwood floors throughout, custom built ins, sunroom, fireplace, newer windows and paint, all newer mechanicals. Gorgeous period kitchen with Wolf range and Sub Zero fridge. Coveted floorplan with 3 bedrooms up including spacious primary suite with 4-piece bath. Lower level features a family room with dry bar, 4th bedroom, spacious bathroom, laundry room and an expansive custom-built wine cellar (with room for over 600 bottles). Step outside to a complete separate residence - a brand new garage with 500 sq foot ADU above, perfect for multigenerational living, Airbnb, guest quarters or large home office. High ceilings, full kitchen, Murphy bed, laundry, and French doors leading out to balcony with territorial views. Situated on a gorgeous corner lot, this home is a true oasis. South-facing fenced yard with patio area and natural gas fire pit, Ipe deck, extensive outdoor lighting, and manicured landscaping with brand new rock wall. Tucked just north of the Alameda ridge and conveniently located a short ride to New Seasons, Wilshire Park, all the fun restaurants along NE Alberta, and nearby Fremont and NE 42nd shopping districts. Whether hosting lively gatherings or seeking some tranquility within the city, this property offers multiple spaces to suit every need. This stunner is not to be missed! [Home Energy Score = 5. HES Report at https://rpt.greenbuildingregistry.com/hes/OR10031330]
Location
State OR
County Multnomah
Area _142
Zoning R5
Rooms
Basement Finished
Interior
Interior Features Accessory Dwelling Unit, Hardwood Floors, Laundry, Murphy Bed, Sound System, Tile Floor, Washer Dryer, Wood Floors
Heating Forced Air95 Plus, Zoned
Cooling Central Air
Fireplaces Number 1
Fireplaces Type Wood Burning
Appliance Dishwasher, Free Standing Range, Free Standing Refrigerator, Gas Appliances, Pantry, Range Hood, Stainless Steel Appliance
Exterior
Exterior Feature Deck, Fenced, Fire Pit, Gas Hookup, Patio, Porch, Sprinkler, Tool Shed, Yard
Garage Detached
Garage Spaces 1.0
Roof Type Composition
Garage Yes
Building
Lot Description Corner Lot, Trees
Story 3
Foundation Concrete Perimeter
Sewer Public Sewer
Water Public Water
Level or Stories 3
Schools
Elementary Schools Sabin
Middle Schools Harriet Tubman
High Schools Grant
Others
Senior Community No
Acceptable Financing Cash, Conventional, FHA, VALoan
Listing Terms Cash, Conventional, FHA, VALoan
Read Less Info
Want to know what your home might be worth? Contact us for a FREE valuation!

Our team is ready to help you sell your home for the highest possible price ASAP

GET MORE INFORMATION





