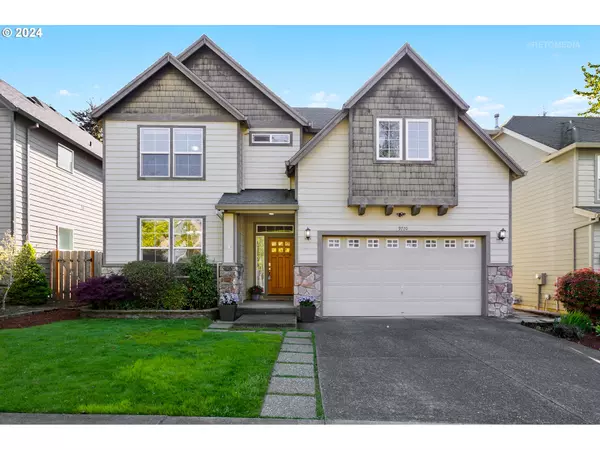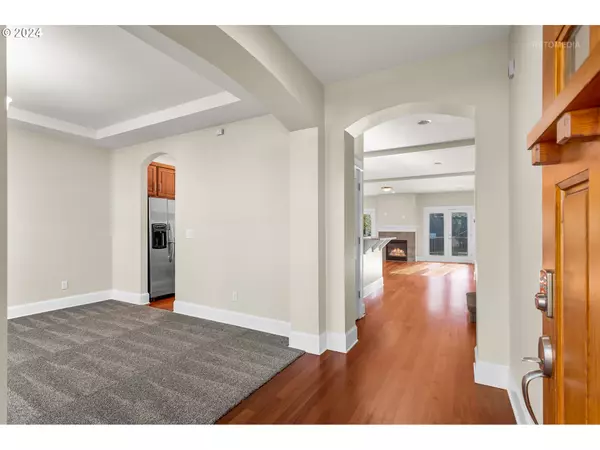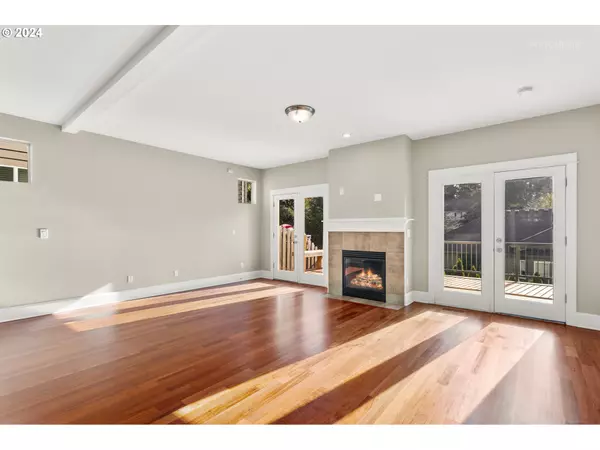Bought with RE/MAX Equity Group
For more information regarding the value of a property, please contact us for a free consultation.
Key Details
Sold Price $750,000
Property Type Single Family Home
Sub Type Single Family Residence
Listing Status Sold
Purchase Type For Sale
Square Footage 3,213 sqft
Price per Sqft $233
MLS Listing ID 24278856
Sold Date 05/23/24
Style Stories2, Craftsman
Bedrooms 5
Full Baths 3
Condo Fees $123
HOA Fees $41/qua
Year Built 2005
Annual Tax Amount $8,500
Tax Year 2023
Lot Size 4,791 Sqft
Property Description
Versatility and convenience await in this move-in-ready Beaverton home!! Nestled in a coveted Beaverton neighborhood, this 3,213 SF home offers the perfect blend of comfort and convenience. Boasting 5 bedrooms (one on the main!!), 3 full bathrooms, a bonus room, and a flex room, this home is designed for modern living. Step inside to a fantastic great room layout on the main level. The open kitchen features an island with a multi-seat eat-bar, quartz counters, a stylish tile backsplash, and stainless steel appliances. A walk-in pantry and a newer gas range add to the kitchen's appeal, and the refrigerator stays! Adjacent to the kitchen, the formal dining room features a coved ceiling, creating an elegant atmosphere. The light and bright living room is centered around a cozy gas fireplace and French doors on each side of the fireplace lead to the scenic back deck, seamlessly blending indoor and outdoor living. A main-level flex space offers versatility and can be used as an office, study room, playroom, or breakfast nook. And, there's a convenient 5th bedroom on the main level and a completely remodeled full bathroom! Upstairs, the generously sized primary bedroom suite features a gas fireplace, a walk-in closet with built-ins, and a spa-like bathroom with double vanities, a soaking tub, a walk-in shower, and tile flooring. Three additional bedrooms, all with closet organizers, offer plenty of space for the whole family. The upper level also features a bonus room, perfect for a media room or playroom. A fully remodeled hall bathroom and a laundry room with a new washer and dryer in 2023 complete the upper level. Outside, the large TimberTech back deck is perfect for outdoor gatherings. The low-maintenance backyard features raised garden boxes, and the 3-car tandem garage offers a shop area and overhead storage. Conveniently located to restaurants, shopping, schools, parks, and trails, this home offers easy access to all that Beaverton has to offer!
Location
State OR
County Washington
Area _150
Rooms
Basement Crawl Space
Interior
Interior Features Garage Door Opener, Hardwood Floors, High Ceilings, Laundry, Quartz, Soaking Tub, Tile Floor, Wallto Wall Carpet, Washer Dryer
Heating Forced Air
Cooling Central Air
Fireplaces Number 2
Fireplaces Type Gas
Appliance Dishwasher, Disposal, Free Standing Gas Range, Free Standing Refrigerator, Gas Appliances, Island, Microwave, Pantry, Plumbed For Ice Maker, Quartz, Stainless Steel Appliance, Tile
Exterior
Exterior Feature Deck, Raised Beds
Garage Attached, Tandem
Garage Spaces 3.0
View Territorial
Roof Type Composition
Garage Yes
Building
Lot Description Level, Sloped
Story 2
Sewer Public Sewer
Water Public Water
Level or Stories 2
Schools
Elementary Schools Sexton Mountain
Middle Schools Highland Park
High Schools Mountainside
Others
Senior Community No
Acceptable Financing Cash, Conventional, FHA, VALoan
Listing Terms Cash, Conventional, FHA, VALoan
Read Less Info
Want to know what your home might be worth? Contact us for a FREE valuation!

Our team is ready to help you sell your home for the highest possible price ASAP

GET MORE INFORMATION





