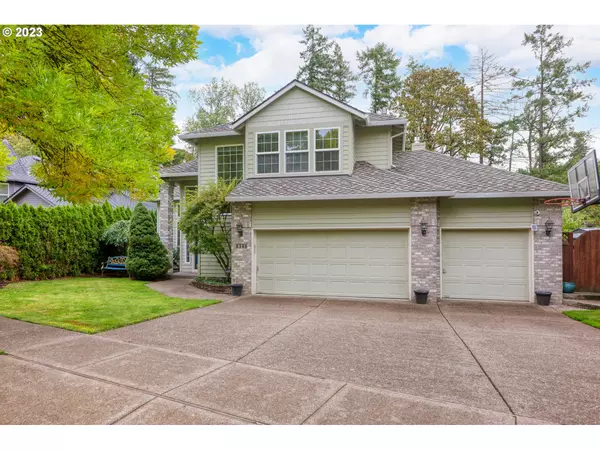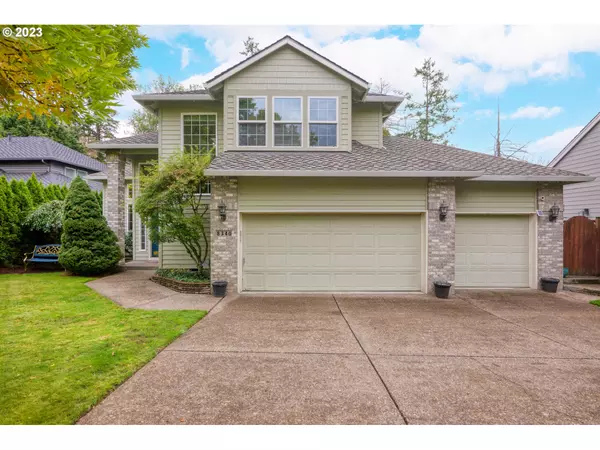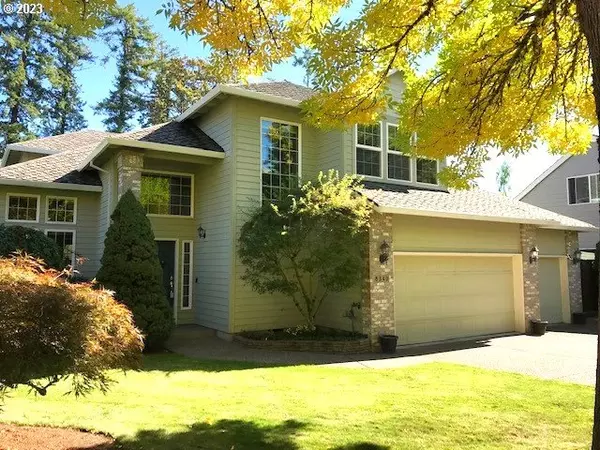Bought with Urban Nest Realty
For more information regarding the value of a property, please contact us for a free consultation.
Key Details
Sold Price $750,000
Property Type Single Family Home
Sub Type Single Family Residence
Listing Status Sold
Purchase Type For Sale
Square Footage 2,598 sqft
Price per Sqft $288
MLS Listing ID 23495638
Sold Date 01/11/24
Style Stories2, Traditional
Bedrooms 4
Full Baths 2
Condo Fees $50
HOA Fees $4/ann
HOA Y/N Yes
Year Built 1997
Annual Tax Amount $8,735
Tax Year 2023
Lot Size 7,840 Sqft
Property Description
NEW LIST PRICE! Outstanding And Updated Home, Backs To Private Greenspace In Sought-After Sexton Mountain Meadows! Light/Bright And Inviting! Newer Hardwood Floors Formal Living & Dining Rooms, Refinished Hardwood Floors In Kitchen - Family Room, Newer Interior Paint, Updated Cabinets And Hardware, Fireplace Mantel, Gourmet Kitchen With Slab Granite Counters, Stainless Steel Appliances, Refrigerator, Bi-Microwave & Oven, Dishwasher, Dacor Gas Cooktop, Spacious Primary Suite, Bath With Dual Vanity, Marble Counter, New Lighting Fixtures, Soaker Tub, Floor To Ceiling Tiled Shower, Heated Tile Floors, Wi-Closet, Spacious Bedrooms, Hall Bath With Quartz Counter, Dual Sinks, Skylight, Updated Main Level Powder Bath With Stone Counter, Vessel Sink & Lighting Fixtures. High Ceilings, Encased Wall Of Windows, Breakfast Nook & French Doors Open To Gorgeous Greenspace, Outdoor Living With Large Covered Patio, Fire Pit, Presidential Roof, 3 Car Wide Garage, Plus Attached Tool Shed For additional Storage, Sprinkler System, AC, Close To Trails, Parks & Shopping. Must See Home!
Location
State OR
County Washington
Area _150
Rooms
Basement Crawl Space
Interior
Interior Features Ceiling Fan, Garage Door Opener, Granite, Hardwood Floors, Heated Tile Floor, High Ceilings, High Speed Internet, Laundry, Quartz, Smart Camera Recording, Smart Thermostat, Soaking Tub, Wallto Wall Carpet, Washer Dryer
Heating Forced Air
Cooling Central Air
Fireplaces Number 1
Fireplaces Type Gas
Appliance Builtin Oven, Builtin Range, Cook Island, Dishwasher, Disposal, Down Draft, Free Standing Refrigerator, Gas Appliances, Granite, Microwave, Plumbed For Ice Maker, Stainless Steel Appliance
Exterior
Exterior Feature Covered Patio, Dog Run, Fire Pit, Garden, Patio, Sprinkler, Tool Shed, Yard
Garage Attached
Garage Spaces 3.0
Waterfront Yes
Waterfront Description Creek
View Y/N true
View Park Greenbelt, Trees Woods
Roof Type Composition
Garage Yes
Building
Lot Description Level, Wooded
Story 2
Foundation Concrete Perimeter, Pillar Post Pier
Sewer Public Sewer
Water Public Water
Level or Stories 2
New Construction No
Schools
Elementary Schools Sexton Mountain
Middle Schools Highland Park
High Schools Mountainside
Others
Senior Community No
Acceptable Financing Cash, Conventional, FHA, VALoan
Listing Terms Cash, Conventional, FHA, VALoan
Read Less Info
Want to know what your home might be worth? Contact us for a FREE valuation!

Our team is ready to help you sell your home for the highest possible price ASAP

GET MORE INFORMATION





