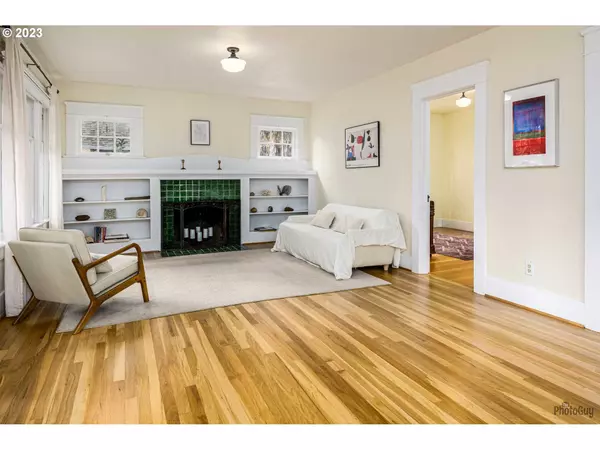Bought with Keller Williams Realty Eugene and Springfield
For more information regarding the value of a property, please contact us for a free consultation.
Key Details
Sold Price $479,500
Property Type Single Family Home
Sub Type Single Family Residence
Listing Status Sold
Purchase Type For Sale
Square Footage 1,885 sqft
Price per Sqft $254
MLS Listing ID 23557584
Sold Date 12/20/23
Style Bungalow
Bedrooms 3
Full Baths 1
HOA Y/N No
Year Built 1925
Annual Tax Amount $4,115
Tax Year 2022
Lot Size 4,356 Sqft
Property Description
Light filled, vintage beauty! Lovingly cared for with classic details and modern amenities throughout. Gracious interior offers gorgeous, newly refinished hardwood floors, 9 ft ceilings, large picture windows and tiled fireplace. The vintage charm is fully intact with classic built-ins, including bookshelves, corner hutch and buffet, original hardware and fixtures throughout. Beautifully updated kitchen with granite counters, slate floors, gas cooking and stainless steel appliances. The main level primary bedroom boasts French doors to a private deck with access to the inviting backyard. Spacious lower level family room with additional 730 sq ft basement (not included in square footage) provides a canning room, laundry and tons of storage. An outdoor entrance offers great potential for separate living space. The fully fenced yard is a private oasis with raised garden beds, covered area for entertaining, sunny lawn and an adorable garden shed. Other features include a new roof, two new ductless heat pumps, forced air gas heating and a 25 X 15 detached shop/garage. Situated across from a park with scenic views and perfectly located within walking distance to Sweet Life, local restaurants, shopping and more. This is a gem!
Location
State OR
County Lane
Area _245
Rooms
Basement Full Basement
Interior
Interior Features Granite, Hardwood Floors, High Ceilings, Laundry, Tile Floor
Heating Forced Air, Forced Air90
Cooling Heat Pump
Fireplaces Number 1
Fireplaces Type Wood Burning
Appliance Builtin Oven, Builtin Range, Dishwasher, Free Standing Refrigerator, Granite, Stainless Steel Appliance, Tile
Exterior
Exterior Feature Covered Patio, Fenced, Garden, Raised Beds, Tool Shed, Yard
Garage Detached
Garage Spaces 2.0
View Y/N false
Roof Type Composition
Garage Yes
Building
Lot Description Level, Private
Story 2
Sewer Public Sewer
Water Public Water
Level or Stories 2
New Construction No
Schools
Elementary Schools Cesar Chavez
Middle Schools Arts & Tech
High Schools Churchill
Others
Senior Community No
Acceptable Financing Cash, Conventional
Listing Terms Cash, Conventional
Read Less Info
Want to know what your home might be worth? Contact us for a FREE valuation!

Our team is ready to help you sell your home for the highest possible price ASAP

GET MORE INFORMATION





