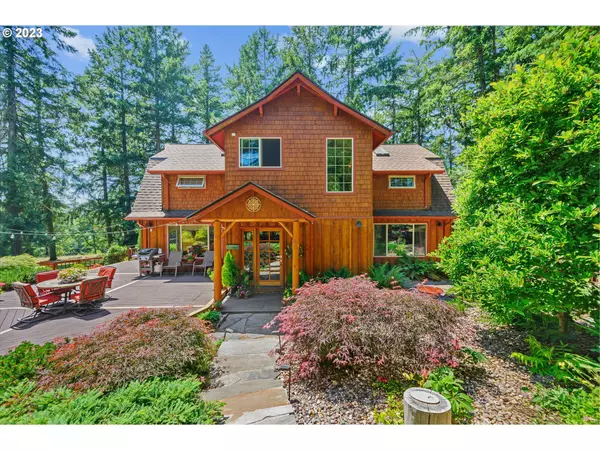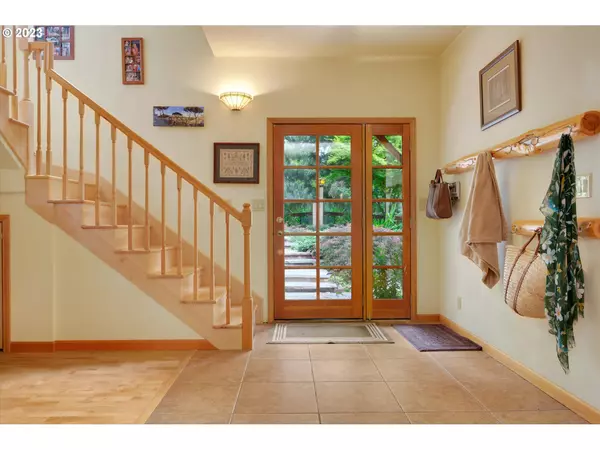Bought with Windermere Pacific Crest Realty
For more information regarding the value of a property, please contact us for a free consultation.
Key Details
Sold Price $909,500
Property Type Single Family Home
Sub Type Single Family Residence
Listing Status Sold
Purchase Type For Sale
Square Footage 2,352 sqft
Price per Sqft $386
MLS Listing ID 23299304
Sold Date 09/07/23
Style Stories2, Craftsman
Bedrooms 3
Full Baths 2
HOA Y/N No
Year Built 1987
Annual Tax Amount $3,285
Tax Year 2022
Lot Size 20.000 Acres
Property Sub-Type Single Family Residence
Property Description
Welcome to Oregon Wine Country, a haven of tranquility and natural beauty on a stunning 20-acre property. This enchanting craftsman home with a rustic cabin twist is surrounded by rolling vineyards and abundant wildlife, offering an idyllic lifestyle. Step out to the expansive wrap-around deck, where built-in seating and an outdoor fire pit invite you to unwind. The home's exterior showcases cedar-stained board and batten and shake siding. Inside, be captivated by 9 ft ceilings adorned with exposed wood beams and professionally sourced logs from the property, showcasing the connection to nature. The open floor plan seamlessly blends the living room, kitchen, and dining room, centered by a cozy wood stove. The maple wood floors add a touch of elegance, while natural light shines through many windows throughout the home. The expansive kitchen has many upgrades, ample counter space, and a gas cooktop stove with a downdraft and eating bar. The staircase leads to a spacious loft with high ceilings and wood floors that make for an office or yoga suite flex space. Enjoy the nature views from the built-in window bench in the primary bedroom. Feel the earthiness of the wood-planked walls in the large bathroom and relax in the soaking tub.Many possibilities: 60' x 40' shop, equipped with a heated office suite, beer-brewing set-up, 220-volt outlet, RV/boat storage, hobbies, and plenty of parking. A 24' x 24' barn is close to the home that connects to a fenced pasture and has a chicken coop. The deer-fenced garden and greenhouse have 18 raised beds growing vegetables, hops, berries, and fruit trees equipped with an irrigation system. If you have been dreaming of a vineyard, part of the land with its sloping southern exposure may be suitable for grape cultivation.
Location
State OR
County Yamhill
Area _156
Zoning AF40
Interior
Interior Features Ceiling Fan, Engineered Hardwood, High Ceilings, High Speed Internet, Laundry, Reclaimed Material, Vinyl Floor, Wallto Wall Carpet, Washer Dryer, Wood Floors
Heating Forced Air, Heat Pump
Cooling Heat Pump
Fireplaces Number 1
Fireplaces Type Stove, Wood Burning
Appliance Builtin Oven, Cook Island, Cooktop, Dishwasher, Disposal, Down Draft, Free Standing Refrigerator, Gas Appliances, Island, Microwave, Pantry, Plumbed For Ice Maker
Exterior
Exterior Feature Barn, Cross Fenced, Deck, Fenced, Fire Pit, Garden, Greenhouse, Patio, Porch, Poultry Coop, Public Road, Raised Beds, R V Parking, R V Boat Storage, Sprinkler, Workshop, Yard
View Y/N true
View Territorial, Trees Woods, Valley
Roof Type Composition
Accessibility AccessibleHallway, NaturalLighting, Pathway, UtilityRoomOnMain
Garage No
Building
Lot Description Private, Secluded, Sloped, Wooded
Story 2
Sewer Septic Tank
Water Well
Level or Stories 2
New Construction No
Schools
Elementary Schools Yamhill-Carlton
Middle Schools Yamhill-Carlton
High Schools Yamhill-Carlton
Others
Senior Community No
Acceptable Financing Cash, Conventional, VALoan
Listing Terms Cash, Conventional, VALoan
Read Less Info
Want to know what your home might be worth? Contact us for a FREE valuation!

Our team is ready to help you sell your home for the highest possible price ASAP





