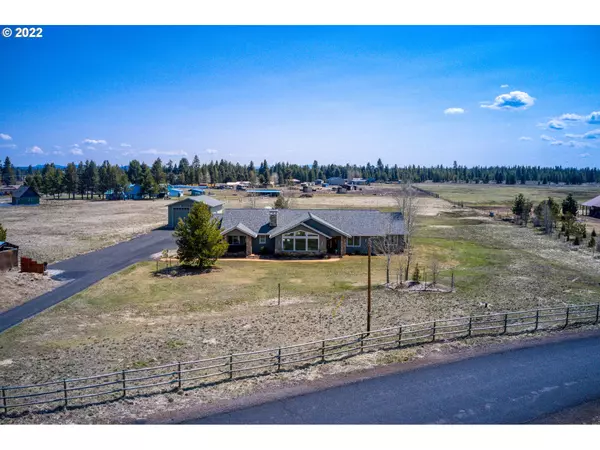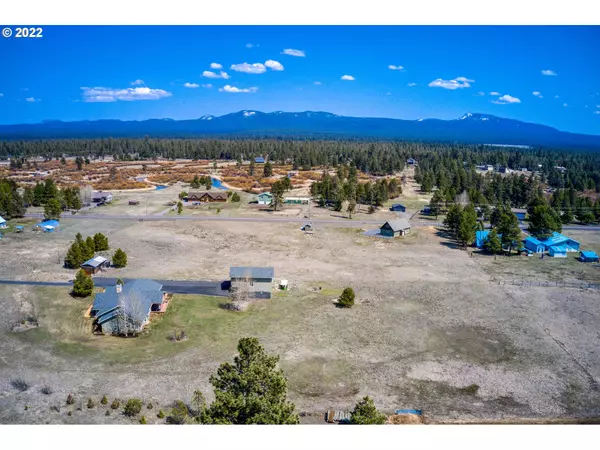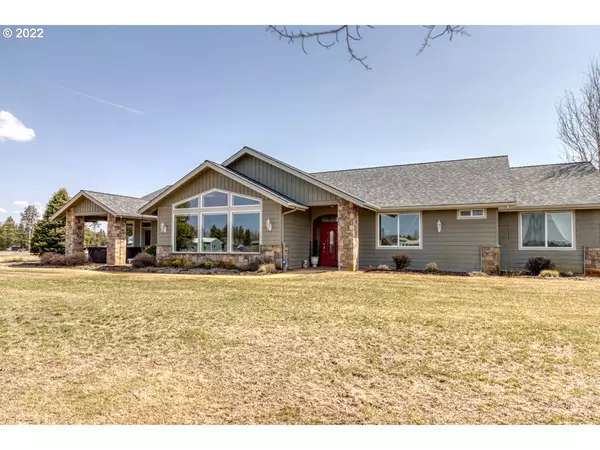Bought with Non Rmls Broker
For more information regarding the value of a property, please contact us for a free consultation.
Key Details
Sold Price $950,400
Property Type Single Family Home
Sub Type Single Family Residence
Listing Status Sold
Purchase Type For Sale
Square Footage 2,648 sqft
Price per Sqft $358
MLS Listing ID 22412881
Sold Date 06/15/22
Style Craftsman, Ranch
Bedrooms 4
Full Baths 3
HOA Y/N No
Year Built 2008
Annual Tax Amount $3,683
Tax Year 2021
Lot Size 3.060 Acres
Property Sub-Type Single Family Residence
Property Description
Upscale Single-level custom home (2648 sq. ft. main home, plus a 624 sq ft finished attached garage) on 3.06 acres with Gorgeous mountain views (of Mt. Bachelor, Broken Top and Paulina Peak). 4 bedrooms (or 3 large and 1 office) and 2.5 bathrooms in main home. Soaring vaulted main with open floorplan--fully ADA. Elsewhere, 9 ft. ceilings with crown moulding throughout. Custom Hickory cabinetry and built-ins, Slab granite and quartz, Propane fireplace and upgraded fixtures throughout.
Location
State OR
County Deschutes
Area _320
Zoning RR-10
Interior
Interior Features Air Cleaner, Ceiling Fan, Central Vacuum, Garage Door Opener, High Ceilings, High Speed Internet, Hookup Available, Laundry, Soaking Tub, Sprinkler, Tile Floor, Washer Dryer
Heating E N E R G Y S T A R Qualified Equipment, Heat Pump, Zoned
Fireplaces Number 1
Fireplaces Type Propane
Appliance Builtin Oven, Builtin Range, Builtin Refrigerator, Butlers Pantry, Cooktop, E N E R G Y S T A R Qualified Appliances, Granite, Island, Range Hood, Water Purifier
Exterior
Exterior Feature Builtin Hot Tub, Covered Deck, Dog Run, Fenced, Greenhouse, Outdoor Fireplace, Patio, R V Hookup, R V Parking, R V Boat Storage, Sprinkler, Workshop
Parking Features Attached
Garage Spaces 2.0
Fence CrossFenced
View Y/N true
View Mountain, Territorial, Trees Woods
Roof Type Composition
Accessibility AccessibleApproachwithRamp, AccessibleDoors, AccessibleEntrance, AccessibleFullBath, AccessibleHallway, BathroomCabinets, MinimalSteps, NaturalLighting, OneLevel, UtilityRoomOnMain
Garage Yes
Building
Lot Description Cul_de_sac, Green Belt, Level, Private
Story 1
Foundation Concrete Perimeter
Sewer Sand Filtered, Septic Tank
Water Well
Level or Stories 1
New Construction No
Schools
Elementary Schools Rosland
Middle Schools La Pine
High Schools Caldera
Others
Senior Community No
Acceptable Financing Cash, Conventional, LeaseOption
Listing Terms Cash, Conventional, LeaseOption
Read Less Info
Want to know what your home might be worth? Contact us for a FREE valuation!

Our team is ready to help you sell your home for the highest possible price ASAP





